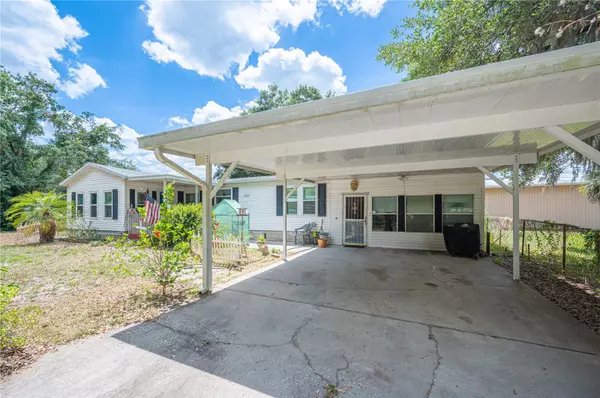
117 GLENN RD AUBURBDALE, FL 33823 Auburndale, FL 33823
3 Beds
2 Baths
1,973 SqFt
UPDATED:
12/11/2024 05:34 PM
Key Details
Property Type Manufactured Home
Sub Type Manufactured Home - Post 1977
Listing Status Active
Purchase Type For Sale
Square Footage 1,973 sqft
Price per Sqft $131
Subdivision Auburndale Lakeside Park
MLS Listing ID L4944471
Bedrooms 3
Full Baths 2
HOA Y/N No
Originating Board Stellar MLS
Year Built 1993
Annual Tax Amount $1,981
Lot Size 10,018 Sqft
Acres 0.23
Property Description
Step inside to discover a spacious interior spanning over 2000 square feet, featuring 3 bedrooms, 2 bathrooms, and a versatile den that can easily be adapted to suit your lifestyle. The open floor plan seamlessly connects the separate living room, family room, and sunroom, providing ample space for both entertaining and everyday living.
Prepare to be impressed by the thoughtful amenities throughout, including a water softener installed in December 2021 for quality water, a large inside laundry room measuring 16x13 for added convenience, and a fully fenced yard offering security for your furry friends or little ones. And with the AC installed in 2023 and new double payne windows you're sure to be comfortable year round.
Outside, soak up the Florida sunshine in the expansive backyard oasis, meticulously landscaped to create a serene retreat. Parking is a breeze with a 2-car carport installed in 2019, while the roof was updated in 2020, offers peace of mind for years to come.
Conveniently located near shopping centers and with easy access to Polk Parkway, this home offers the best of both worlds - a tranquil oasis with urban amenities within reach. Don't miss out on the opportunity to make this your own slice of paradise! ASSUMABLE VA LOAN!
Location
State FL
County Polk
Community Auburndale Lakeside Park
Zoning RES
Interior
Interior Features Ceiling Fans(s), Crown Molding, Eat-in Kitchen, High Ceilings, Primary Bedroom Main Floor, Split Bedroom, Walk-In Closet(s), Window Treatments
Heating Central
Cooling Central Air
Flooring Carpet, Ceramic Tile, Vinyl
Furnishings Partially
Fireplace false
Appliance Dishwasher, Electric Water Heater, Range, Refrigerator
Laundry Inside
Exterior
Exterior Feature Lighting
Parking Features Covered, Driveway
Fence Chain Link, Fenced
Utilities Available Public
Roof Type Shingle
Porch Front Porch
Garage false
Private Pool No
Building
Lot Description Street Dead-End, Paved
Entry Level One
Foundation Crawlspace
Lot Size Range 0 to less than 1/4
Sewer Septic Tank
Water Public
Architectural Style Traditional
Structure Type Metal Frame,Metal Siding
New Construction false
Schools
Elementary Schools Lena Vista Elem
Middle Schools Stambaugh Middle
High Schools Tenoroc Senior
Others
Pets Allowed Yes
Senior Community No
Ownership Fee Simple
Acceptable Financing Assumable, Cash, Conventional, FHA, USDA Loan, VA Loan
Listing Terms Assumable, Cash, Conventional, FHA, USDA Loan, VA Loan
Special Listing Condition None








