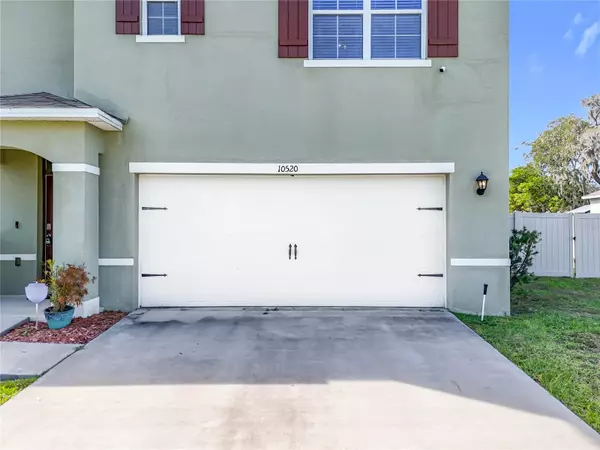10520 BRONZE LEAF CT Leesburg, FL 34788
5 Beds
3 Baths
2,674 SqFt
UPDATED:
01/11/2025 11:06 PM
Key Details
Property Type Single Family Home
Sub Type Single Family Residence
Listing Status Active
Purchase Type For Sale
Square Footage 2,674 sqft
Price per Sqft $157
Subdivision Bentwood Sub
MLS Listing ID G5089237
Bedrooms 5
Full Baths 3
HOA Fees $96/qua
HOA Y/N Yes
Originating Board Stellar MLS
Year Built 2019
Annual Tax Amount $4,538
Lot Size 0.310 Acres
Acres 0.31
Property Description
Before heading upstairs, step out through the sliding door to the expansive, fenced backyard—an open space ready for you to transform into your own private retreat. Upstairs, the spacious primary suite awaits, complete with a luxurious ensuite bathroom featuring double sinks, a private water closet, and a stand-up shower. The suite also offers two closets, ensuring plenty of storage. The second floor is further enhanced by three additional bedrooms, a third full bathroom, a flexible bonus room, and a convenient laundry room.
This smart home is fully equipped with modern features designed to enhance your daily life, providing convenience, safety, and ease. Don't miss your chance to own this exceptional home and enjoy the best of modern living!
Location
State FL
County Lake
Community Bentwood Sub
Zoning R-6
Rooms
Other Rooms Family Room, Formal Dining Room Separate
Interior
Interior Features Ceiling Fans(s), Eat-in Kitchen, High Ceilings, Kitchen/Family Room Combo, Living Room/Dining Room Combo, Open Floorplan, PrimaryBedroom Upstairs, Smart Home, Thermostat, Walk-In Closet(s)
Heating Central
Cooling Central Air
Flooring Carpet, Laminate
Fireplace false
Appliance Dishwasher, Disposal, Dryer, Electric Water Heater, Exhaust Fan, Microwave, Range, Refrigerator, Washer
Laundry Electric Dryer Hookup, Inside, Laundry Room
Exterior
Exterior Feature Irrigation System, Lighting, Sidewalk
Garage Spaces 2.0
Fence Vinyl
Community Features Park, Playground, Sidewalks
Utilities Available Electricity Connected, Water Connected
Amenities Available Park, Playground
Roof Type Shingle
Attached Garage true
Garage true
Private Pool No
Building
Lot Description Corner Lot, Landscaped, Oversized Lot, Paved
Story 2
Entry Level Two
Foundation Slab
Lot Size Range 1/4 to less than 1/2
Sewer Septic Tank
Water Public, Well
Structure Type Block,Stucco
New Construction false
Others
Pets Allowed Yes
Senior Community No
Ownership Fee Simple
Monthly Total Fees $32
Acceptable Financing Assumable, Cash, Conventional, FHA, USDA Loan, VA Loan
Membership Fee Required Required
Listing Terms Assumable, Cash, Conventional, FHA, USDA Loan, VA Loan
Special Listing Condition None







