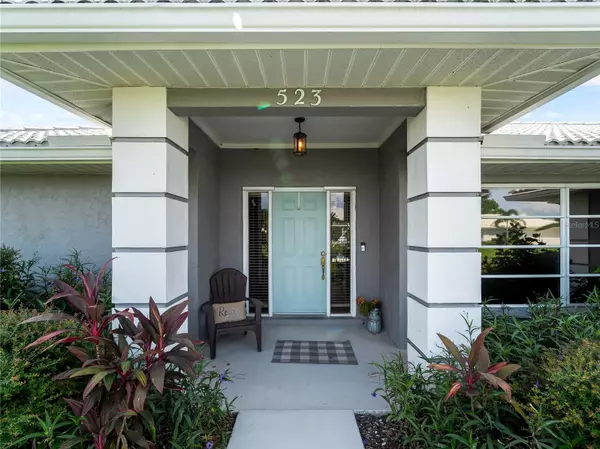
523 WARWICK DR Venice, FL 34293
3 Beds
2 Baths
2,155 SqFt
UPDATED:
Key Details
Property Type Single Family Home
Sub Type Single Family Residence
Listing Status Active
Purchase Type For Sale
Square Footage 2,155 sqft
Price per Sqft $231
Subdivision Plantation The
MLS Listing ID C7514661
Bedrooms 3
Full Baths 2
HOA Fees $555/ann
HOA Y/N Yes
Annual Recurring Fee 1105.0
Year Built 1987
Annual Tax Amount $3,398
Lot Size 0.310 Acres
Acres 0.31
Property Sub-Type Single Family Residence
Source Stellar MLS
Property Description
Step inside to a bright, open-concept floor plan featuring gorgeous new porcelain tile flooring that flows seamlessly throughout the entire home. With 3 spacious bedrooms—each with walk-in closets—and 2 beautifully remodeled bathrooms, this home offers both comfort and sophistication. Spacious oversized 2 car garage affords you plenty of room for storage.
At the heart of the home is the oversized open kitchen, designed for entertaining and everyday living. Featuring a large island, white quartz countertops, premium cabinetry, and top-of-the-line GE Profile stainless steel appliances, it's a chef's dream. The split bedroom layout provides a private retreat in the primary suite, where you'll find a spa-like bathroom complete with dual vanities, a walk-in shower, and a freestanding soaking tub.
Walls of sliding glass doors invite natural light inside and extend your living space effortlessly to the outdoors. The kitchen has a beautiful newly installed hurricane impact sky light.
Plantation Golf & Country Club offers an exceptional lifestyle with optional social or golf memberships, casual and fine dining, a welcoming lounge, swimming pools, tennis courts, fitness center, and a championship golf course.
This home is truly move-in ready for anyone with discerning taste—unpack your bags and start enjoying the Florida lifestyle today! Schedule your private showing today!
Location
State FL
County Sarasota
Community Plantation The
Area 34293 - Venice
Zoning RSF2
Rooms
Other Rooms Attic, Great Room
Interior
Interior Features Cathedral Ceiling(s), Ceiling Fans(s), Central Vaccum, Crown Molding, Eat-in Kitchen, High Ceilings, Open Floorplan, Solid Surface Counters, Split Bedroom, Vaulted Ceiling(s), Walk-In Closet(s)
Heating Central, Electric
Cooling Central Air, Humidity Control
Flooring Tile
Furnishings Unfurnished
Fireplace false
Appliance Dishwasher, Disposal, Electric Water Heater, Exhaust Fan, Range, Range Hood
Laundry Inside
Exterior
Exterior Feature Sliding Doors
Parking Features Driveway, Garage Door Opener
Garage Spaces 2.0
Pool Gunite, In Ground, Screen Enclosure, Tile
Community Features Deed Restrictions, Golf
Utilities Available Cable Available, Electricity Connected, Public
View Trees/Woods
Roof Type Tile
Porch Covered, Screened
Attached Garage true
Garage true
Private Pool Yes
Building
Lot Description FloodZone, In County, Near Golf Course, Street Dead-End, Paved
Story 1
Entry Level One
Foundation Slab
Lot Size Range 1/4 to less than 1/2
Sewer Public Sewer
Water Public
Architectural Style Florida
Structure Type Block,Stucco
New Construction false
Schools
Elementary Schools Taylor Ranch Elementary
Middle Schools Venice Area Middle
High Schools Venice Senior High
Others
Pets Allowed Yes
HOA Fee Include Private Road
Senior Community No
Ownership Fee Simple
Monthly Total Fees $92
Acceptable Financing Cash, Conventional, FHA, VA Loan
Membership Fee Required Required
Listing Terms Cash, Conventional, FHA, VA Loan
Special Listing Condition None
Virtual Tour https://www.propertypanorama.com/instaview/stellar/C7514661








