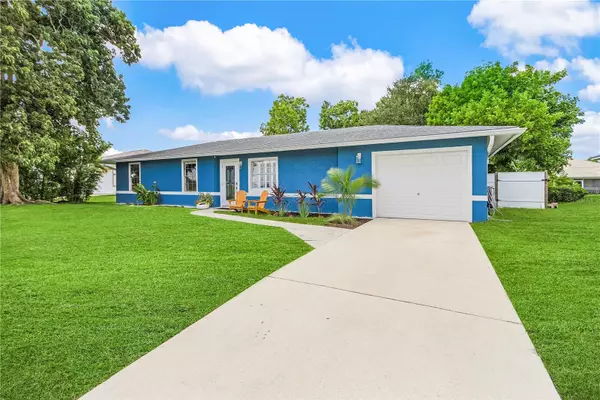
Bought with
908 NE 5TH PL Cape Coral, FL 33909
3 Beds
2 Baths
2,020 SqFt
UPDATED:
Key Details
Property Type Single Family Home
Sub Type Single Family Residence
Listing Status Active
Purchase Type For Sale
Square Footage 2,020 sqft
Price per Sqft $210
Subdivision Cape Coral
MLS Listing ID A4668147
Bedrooms 3
Full Baths 2
Construction Status Completed
HOA Y/N No
Year Built 1986
Annual Tax Amount $11,408
Lot Size 0.460 Acres
Acres 0.46
Lot Dimensions 160x125
Property Sub-Type Single Family Residence
Source Stellar MLS
Property Description
The floor plan offers privacy for both family life and work-from-home days, while the spa-like primary suite impresses with a soaking tub inside a glass-enclosed shower. Every major system, HVAC, plumbing, and electrical, has been newly updated for peace of mind.
Step outside to your own private retreat. The resurfaced pool, new tile and coping, re-screened lanai, and lush fenced yard create the perfect backdrop for relaxed Florida living. A detached three-car garage and extended driveway provide ample space for hobbies, storage, boats, a guest house, or to subdivide and sell without any HOA restrictions.
Highlights
Fully renovated inside & out
Hardwood & porcelain tile floors throughout
New HVAC, plumbing, and electrical
Spa-inspired primary bath with soaking tub
Resurfaced pool & new vinyl fencing
Detached 3-car garage/workshop
Oversized .46-acre double lot
Location
State FL
County Lee
Community Cape Coral
Area 33909 - Cape Coral
Zoning R1-D
Rooms
Other Rooms Florida Room
Interior
Interior Features Built-in Features, Ceiling Fans(s), Crown Molding, Eat-in Kitchen, High Ceilings, Open Floorplan, Primary Bedroom Main Floor, Solid Surface Counters, Thermostat, Walk-In Closet(s), Window Treatments
Heating Central, Electric
Cooling Central Air
Flooring Ceramic Tile, Wood
Fireplace false
Appliance Dishwasher, Dryer, Microwave, Range, Range Hood, Refrigerator, Washer
Laundry Inside, Laundry Room
Exterior
Exterior Feature Rain Gutters, Sliding Doors
Parking Features Driveway, Workshop in Garage
Garage Spaces 3.0
Fence Wood
Pool In Ground, Screen Enclosure
Utilities Available BB/HS Internet Available, Cable Available, Electricity Available, Phone Available, Public, Sewer Available, Water Available
View Pool
Roof Type Shingle
Porch Patio
Attached Garage false
Garage true
Private Pool Yes
Building
Lot Description Oversized Lot
Story 1
Entry Level One
Foundation Slab
Lot Size Range 1/4 to less than 1/2
Sewer Public Sewer, Septic Tank
Water Public, See Remarks, Well
Architectural Style Ranch
Structure Type Stucco,Frame
New Construction false
Construction Status Completed
Schools
Elementary Schools Diplomat Elementary
Middle Schools Diplomat Middle School
High Schools Mariner High School
Others
Pets Allowed Cats OK, Dogs OK
Senior Community No
Ownership Fee Simple
Acceptable Financing Cash, Conventional
Listing Terms Cash, Conventional
Special Listing Condition None
Virtual Tour https://youtu.be/piJqAtNGVWw








