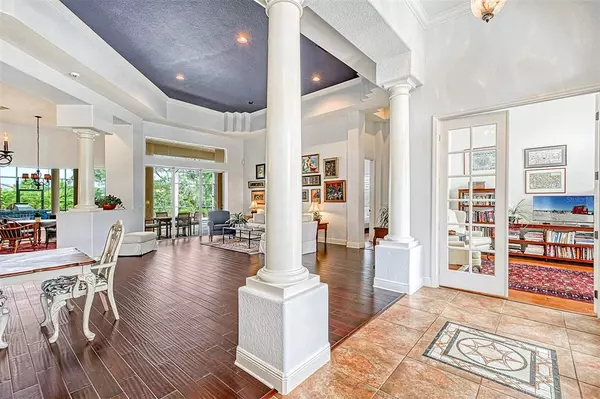$953,000
$925,000
3.0%For more information regarding the value of a property, please contact us for a free consultation.
7101 GRASSLAND CT Sarasota, FL 34241
4 Beds
3 Baths
3,626 SqFt
Key Details
Sold Price $953,000
Property Type Single Family Home
Sub Type Single Family Residence
Listing Status Sold
Purchase Type For Sale
Square Footage 3,626 sqft
Price per Sqft $262
Subdivision Red Hawk Reserve Ph 1
MLS Listing ID A4516166
Sold Date 11/12/21
Bedrooms 4
Full Baths 3
Construction Status No Contingency
HOA Fees $108/ann
HOA Y/N Yes
Year Built 2006
Annual Tax Amount $5,582
Lot Size 10,454 Sqft
Acres 0.24
Property Description
Welcome to Red Hawk Reserve, one of the most desirable gated communities in Sarasota. Perfectly situated on a private cul-de-sac street, this 4-bedroom, 3 bath, plus den, 3-car garage home with over 3,600 sqft rests on a gorgeous homesite overlooking a private lake. Beautifully designed, this upgraded Oxford model was the most popular floorplan in the community with it’s spacious living areas, uniqueness, and functionality. With every luxury option and feature added, this impeccably maintained estate has been updated and in ready move-in condition. Spacious formal living room and dining room with 12 foot triple-tray ceilings, crown molding and gorgeous wood floors throughout the main living area makes this masterpiece ideal for entertaining. Recently updated center island gourmet kitchen, with new Bosch appliances, features Quartzite counters , glass front stemware cabinets and a wine cooler. The kitchen and family rooms open up to your own tropical paradise with an expansive lanai, heated salt water pool and spa, and outdoor summer kitchen. The dramatic master suite will surely impress with an extra sitting area overlooking the pool. Custom built entertainment center and architectural niches throughout the house adds to the charm of this fantastic estate. A Jack-N-Jill bath separates 2 spacious bedrooms with engineered hardwood floors and additional storage and custom closet organizers. Crown molding throughout, custom built-ins, central vacuum, plantation shutters, hurricane shutters, are additional features among many others. Updated pebble-tec pool and equipment, newer double A/C systems, are just a few of the many updates made to this spectacular home. Spacious interior, the pristine lake views, and location makes this home a must see. Red Hawk Reserve is located in an A+ rated school district, across the street from Twin Lakes Park, and in close proximity to the beaches and all the splendor Sarasota has to offer. Experience a virtual interactive 3-D Matterport tour and video. A full pre-listing inspection has been completed on the home for peace of mind.
Location
State FL
County Sarasota
Community Red Hawk Reserve Ph 1
Zoning RSF1
Rooms
Other Rooms Attic, Den/Library/Office, Formal Dining Room Separate, Formal Living Room Separate, Inside Utility, Storage Rooms
Interior
Interior Features Built-in Features, Ceiling Fans(s), Central Vaccum, Crown Molding, Solid Wood Cabinets, Split Bedroom, Stone Counters, Thermostat, Tray Ceiling(s), Walk-In Closet(s), Wet Bar, Window Treatments
Heating Central
Cooling Central Air
Flooring Bamboo, Ceramic Tile, Hardwood, Wood
Fireplace false
Appliance Convection Oven, Dishwasher, Disposal, Dryer, Electric Water Heater, Exhaust Fan, Freezer, Range Hood, Refrigerator, Washer, Wine Refrigerator
Laundry Inside, Laundry Room
Exterior
Exterior Feature Hurricane Shutters, Irrigation System, Lighting, Outdoor Kitchen, Shade Shutter(s), Sidewalk, Sliding Doors
Parking Features Garage Door Opener, Oversized
Garage Spaces 3.0
Pool Gunite, Heated, In Ground, Screen Enclosure
Community Features Deed Restrictions, Gated
Utilities Available Cable Connected, Electricity Connected, Public, Sewer Connected, Sprinkler Recycled, Underground Utilities
Amenities Available Gated
Waterfront Description Lake
View Y/N 1
Water Access 1
Water Access Desc Lake
View Trees/Woods, Water
Roof Type Tile
Porch Covered, Enclosed, Front Porch, Screened
Attached Garage true
Garage true
Private Pool Yes
Building
Lot Description Sidewalk
Story 1
Entry Level One
Foundation Slab
Lot Size Range 0 to less than 1/4
Sewer Public Sewer
Water Canal/Lake For Irrigation
Structure Type Block
New Construction false
Construction Status No Contingency
Schools
Elementary Schools Lakeview Elementary
Middle Schools Sarasota Middle
High Schools Riverview High
Others
Pets Allowed Yes
HOA Fee Include Management
Senior Community No
Ownership Fee Simple
Monthly Total Fees $108
Acceptable Financing Cash, Conventional, FHA, USDA Loan
Membership Fee Required Required
Listing Terms Cash, Conventional, FHA, USDA Loan
Special Listing Condition None
Read Less
Want to know what your home might be worth? Contact us for a FREE valuation!

Our team is ready to help you sell your home for the highest possible price ASAP

© 2024 My Florida Regional MLS DBA Stellar MLS. All Rights Reserved.
Bought with ARCO REALTY GROUP







