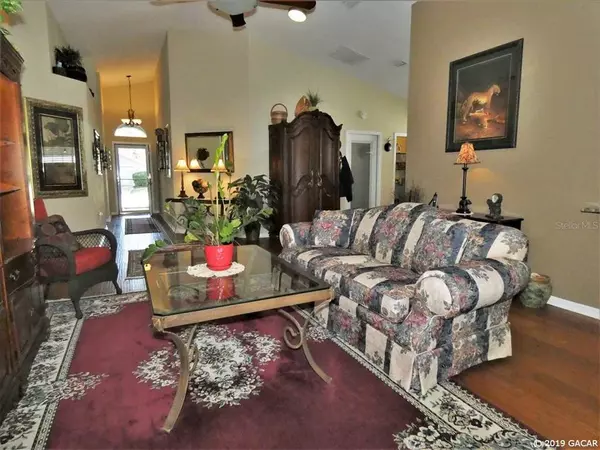$251,900
$249,900
0.8%For more information regarding the value of a property, please contact us for a free consultation.
6115 NW 36TH DR Gainesville, FL 32653
3 Beds
2 Baths
1,851 SqFt
Key Details
Sold Price $251,900
Property Type Single Family Home
Sub Type Single Family Residence
Listing Status Sold
Purchase Type For Sale
Square Footage 1,851 sqft
Price per Sqft $136
Subdivision Mile Run Vista Palms
MLS Listing ID GC421776
Sold Date 03/15/19
Bedrooms 3
Full Baths 2
HOA Fees $155/mo
HOA Y/N Yes
Year Built 1994
Annual Tax Amount $3,762
Lot Size 5,227 Sqft
Acres 0.12
Property Description
Simply stunning! This Vista Palms beauty is dressed to impress with curb appeal and top to bottom “wow” all the way through! Vaulted ceilings are showcased throughout this 3 bedroom 2 bath home with over 1,800 square feet of light, bright and open living area. Hand-scrapped style, wide plank wood flooring is found in all living areas, kitchen and master bedroom. Skylights add to the relaxing atmosphere in the formal living room. The formal dining room takes advantage of the view out to the meticulous and right-sized back patio framed by palm trees and rock-scape. The kitchen is absolutely top notch with GORGEOUS cabinetry topped with crown molding, distinctive granite counter tops and stainless steel appliances including a double convection oven. There's a walk-in pantry, breakfast bar and casual dining nook. The kitchen is open to the cozy family room with fireplace. The master suite has a walk-in closet and luxury bath with separate jetted tub and shower. The homeowner's association provides landscape maintenance, exterior painting, power-washing, irrigation system maintenance, termite policy, pool, playground & tennis courts.
Location
State FL
County Alachua
Community Mile Run Vista Palms
Rooms
Other Rooms Family Room, Formal Dining Room Separate
Interior
Interior Features Ceiling Fans(s), Eat-in Kitchen, Skylight(s), Split Bedroom, Vaulted Ceiling(s)
Heating Central, Natural Gas
Cooling Central Air
Flooring Carpet, Tile, Wood
Fireplaces Type Gas
Appliance Dishwasher, Disposal, Dryer, Gas Water Heater, Microwave, Oven, Refrigerator, Washer
Laundry In Garage
Exterior
Exterior Feature Irrigation System
Parking Features Driveway, Garage Door Opener, Other
Garage Spaces 2.0
Fence Wood
Community Features Deed Restrictions, Playground, Pool, Tennis Courts
Utilities Available BB/HS Internet Available, Cable Available, Natural Gas Available, Street Lights, Underground Utilities, Water - Multiple Meters
Amenities Available Clubhouse, Playground, Pool, Tennis Court(s)
Roof Type Shingle
Porch Patio
Attached Garage true
Garage true
Private Pool No
Building
Lot Description Other
Foundation Slab
Lot Size Range 0 to less than 1/4
Sewer Private Sewer
Architectural Style Contemporary
Structure Type Cement Siding,Concrete,Frame,Stucco
Schools
Elementary Schools William S. Talbot Elem School-Al
Middle Schools Westwood Middle School-Al
High Schools Gainesville High School-Al
Others
HOA Fee Include Other
Acceptable Financing VA Loan
Membership Fee Required Required
Listing Terms VA Loan
Read Less
Want to know what your home might be worth? Contact us for a FREE valuation!

Our team is ready to help you sell your home for the highest possible price ASAP

© 2024 My Florida Regional MLS DBA Stellar MLS. All Rights Reserved.
Bought with RE/MAX Professionals






