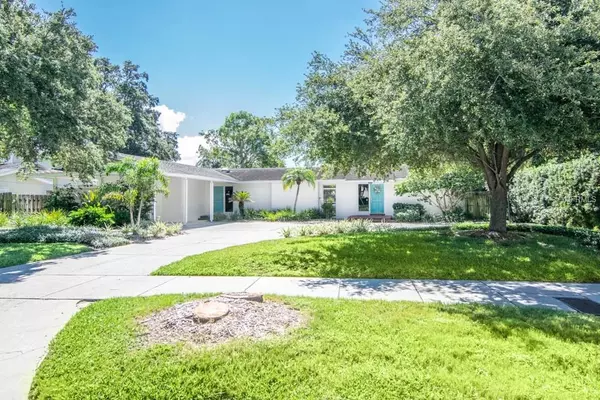$1,450,000
$1,599,000
9.3%For more information regarding the value of a property, please contact us for a free consultation.
5202 W NEPTUNE WAY Tampa, FL 33609
3 Beds
2 Baths
2,425 SqFt
Key Details
Sold Price $1,450,000
Property Type Single Family Home
Sub Type Single Family Residence
Listing Status Sold
Purchase Type For Sale
Square Footage 2,425 sqft
Price per Sqft $597
Subdivision Beach Park Un 6
MLS Listing ID T3124354
Sold Date 08/30/19
Bedrooms 3
Full Baths 2
Construction Status No Contingency
HOA Y/N No
Year Built 1961
Annual Tax Amount $5,974
Lot Size 0.350 Acres
Acres 0.35
Lot Dimensions 76x201
Property Description
So many options with this prestigious Beach Park property—move in, renovate or teardown to build your waterfront dream home! 70 feet of wide canal waterfront only 6 homes from Open Bay with 201 feet of depth offering over 1/3 acre of space for any buyer's needs. The current one-story home is 2425SF with 3 bedrooms and 2 bathrooms and offers an open floorplan filled with natural light. Wood flooring can be found throughout the living space with high ceilings to add a contemporary casual feel. The outdoor space offers a screened lanai, pool and open patio on the way out to the dock and boat lift. The quiet street and neighborhood are brimming with luxury waterfront homes. This is perfect for the discerning buyer who wants to customize a 1961 mid-century ranch or build their own ideal home. The location is unique as it offers a serene tucked away feel yet is close to Tampa International Airport, shopping malls, movie theaters, interstate access, abundance of restaurants and Downtown Tampa. Get ready because the sunsets will take your breath away!!!
Location
State FL
County Hillsborough
Community Beach Park Un 6
Zoning RS-75
Rooms
Other Rooms Den/Library/Office, Family Room
Interior
Interior Features Ceiling Fans(s), Eat-in Kitchen, Open Floorplan, Solid Wood Cabinets, Split Bedroom, Walk-In Closet(s), Window Treatments
Heating Electric, Zoned
Cooling Central Air, Zoned
Flooring Carpet, Wood
Furnishings Unfurnished
Fireplace false
Appliance Dishwasher, Disposal, Dryer, Refrigerator, Washer
Laundry In Garage
Exterior
Exterior Feature Fence, Irrigation System
Pool In Ground
Utilities Available BB/HS Internet Available, Cable Available, Cable Connected, Electricity Available, Electricity Connected, Phone Available, Sewer Available, Street Lights, Water Available
Waterfront Description Canal - Saltwater
View Y/N 1
Water Access 1
Water Access Desc Canal - Saltwater
Roof Type Shingle
Porch Covered, Patio, Screened
Attached Garage false
Garage false
Private Pool Yes
Building
Lot Description Flood Insurance Required, FloodZone, City Limits, Paved
Foundation Slab
Lot Size Range 1/4 Acre to 21779 Sq. Ft.
Sewer Public Sewer
Water Public
Architectural Style Ranch
Structure Type Stucco
New Construction false
Construction Status No Contingency
Schools
Elementary Schools Grady-Hb
Middle Schools Coleman-Hb
High Schools Plant-Hb
Others
Senior Community No
Ownership Fee Simple
Acceptable Financing Cash, Conventional
Listing Terms Cash, Conventional
Special Listing Condition None
Read Less
Want to know what your home might be worth? Contact us for a FREE valuation!

Our team is ready to help you sell your home for the highest possible price ASAP

© 2024 My Florida Regional MLS DBA Stellar MLS. All Rights Reserved.
Bought with SMITH & ASSOCIATES REAL ESTATE






