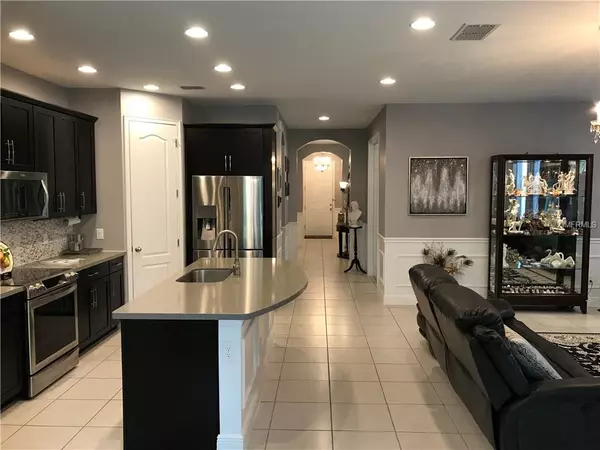$379,900
$379,900
For more information regarding the value of a property, please contact us for a free consultation.
14216 ALDFORD DR Winter Garden, FL 34787
3 Beds
2 Baths
2,066 SqFt
Key Details
Sold Price $379,900
Property Type Single Family Home
Sub Type Single Family Residence
Listing Status Sold
Purchase Type For Sale
Square Footage 2,066 sqft
Price per Sqft $183
Subdivision Latham Park North
MLS Listing ID O5749882
Sold Date 03/14/19
Bedrooms 3
Full Baths 2
Construction Status Appraisal,Financing,Inspections
HOA Fees $77/qua
HOA Y/N Yes
Year Built 2016
Annual Tax Amount $4,373
Lot Size 6,969 Sqft
Acres 0.16
Lot Dimensions 50 'x 131 'x 58' x 130'
Property Description
--PRICE REDUCED--...MUST SEE HOME...
This single story is completely LOADED with upgrades. Nestled on a beautiful CONSERVATION LOT, which cannot be built on, offering tranquil views for your enjoyment.
Enter this home through the stunning 30' hallway / picture gallery leading to the Custom-built Office with French Doors. Other upgrades include. Impressive 8' doors throughout. 10 Security Cameras surrounding the exterior of the home with TV surveillance monitors in office and bedroom. Custom chair-rail and panel molding with designer paint give this home a comfortable, elegant feel. Samsung Chef Collection Induction Stove and Lux Showcase Refrigerator are also included.
The screened in patio leads to the backyard and wooded conservation area, and can also be viewed through 6 windows in the separate dining room and the French doors in the family room adding plenty of natural light. The list goes on Owner will provide a 1 year home warranty. ….Window Treatments, Washer, Dryer and Chandeliers do not convey...
Owner is the listing agent and broker. Both owners have real estate licenses.
Location
State FL
County Orange
Community Latham Park North
Zoning P-D
Rooms
Other Rooms Den/Library/Office, Family Room, Formal Dining Room Separate, Inside Utility
Interior
Interior Features Ceiling Fans(s), Solid Surface Counters, Thermostat, Walk-In Closet(s)
Heating Electric
Cooling Central Air
Flooring Carpet, Ceramic Tile
Fireplace false
Appliance Convection Oven, Dishwasher, Disposal, Microwave, Refrigerator, Tankless Water Heater
Laundry Inside, Laundry Room
Exterior
Exterior Feature French Doors, Irrigation System, Rain Gutters, Sidewalk
Parking Features Driveway, Garage Door Opener, Split Garage
Garage Spaces 2.0
Community Features Deed Restrictions, Irrigation-Reclaimed Water, Playground, Pool
Utilities Available BB/HS Internet Available, Cable Available, Electricity Connected, Fiber Optics, Natural Gas Connected, Phone Available, Sewer Connected, Sprinkler Recycled
Amenities Available Playground, Pool
View Trees/Woods
Roof Type Shingle
Porch Porch, Rear Porch, Screened
Attached Garage true
Garage true
Private Pool No
Building
Lot Description Conservation Area
Entry Level One
Foundation Slab
Lot Size Range Up to 10,889 Sq. Ft.
Sewer Public Sewer
Water Public
Architectural Style Contemporary, Florida
Structure Type Block
New Construction false
Construction Status Appraisal,Financing,Inspections
Schools
Elementary Schools Independence Elementary
Middle Schools Bridgewater Middle
High Schools Windermere High School
Others
Pets Allowed Yes
HOA Fee Include Pool,Recreational Facilities
Senior Community No
Ownership Fee Simple
Monthly Total Fees $77
Acceptable Financing Cash, Conventional
Membership Fee Required Required
Listing Terms Cash, Conventional
Num of Pet 3
Special Listing Condition None
Read Less
Want to know what your home might be worth? Contact us for a FREE valuation!

Our team is ready to help you sell your home for the highest possible price ASAP

© 2024 My Florida Regional MLS DBA Stellar MLS. All Rights Reserved.
Bought with PRESTIGE PROPERTY SHOP LLC






