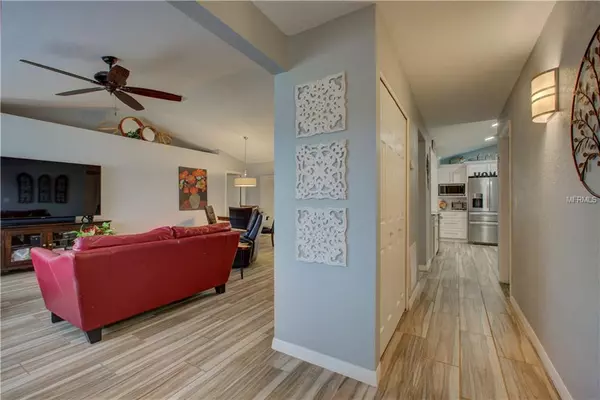$290,000
$285,000
1.8%For more information regarding the value of a property, please contact us for a free consultation.
5706 28TH ST E Bradenton, FL 34203
3 Beds
2 Baths
2,205 SqFt
Key Details
Sold Price $290,000
Property Type Single Family Home
Sub Type Single Family Residence
Listing Status Sold
Purchase Type For Sale
Square Footage 2,205 sqft
Price per Sqft $131
Subdivision Briarwood Unit 4
MLS Listing ID A4424510
Sold Date 03/05/19
Bedrooms 3
Full Baths 2
Construction Status Appraisal,Financing,Inspections
HOA Fees $22
HOA Y/N Yes
Year Built 1996
Annual Tax Amount $1,475
Lot Size 6,969 Sqft
Acres 0.16
Property Description
DO YOU IMAGINE YOURSELF LIVING HERE?
ENJOY THIS HOME'S Completely remodeled and updated kitchen and baths. Owners have totally renovated this home which includes, new flooring, brand new roof, baseboards, new kitchen, counters, bathrooms, paint, etc. They have opened up walls in the kitchen to make a more modern, fresh look and feel to this lovely home. The kitchen has granite counters with new stainless appliances and a huge island where you can gather and talk to the chef. The granite is absolutely gorgeous and one large solid piece meticulously hand chosen from the owners! Relax in the master bath which has been totally redone and now features a large soaking tub with separate shower and dual sinks. The Master bedroom has his and hers walk in closets and is very good size. The new flooring is what really sets off the space to give it a very modern feel. The home has a split plan featuring 2 bedrooms on one side of the house with a separate bath and family room and the other side of the home has the Master, master bath and large main living space. There is a Florida room off to the back of the home which leads to a paved lanai, great for grillin' and chillin'.
The large laundry area is very handy and is complete with a sink.
The community has 2 large pools not very far from the house, several lakes, walking trails, tennis courts and low HOA's.
Location
State FL
County Manatee
Community Briarwood Unit 4
Zoning PDR
Direction E
Rooms
Other Rooms Family Room, Florida Room
Interior
Interior Features Built-in Features, Cathedral Ceiling(s), Ceiling Fans(s), Eat-in Kitchen, Living Room/Dining Room Combo, Stone Counters, Walk-In Closet(s)
Heating Central, Electric
Cooling Central Air
Flooring Ceramic Tile
Fireplace false
Appliance Dishwasher, Disposal, Electric Water Heater, Microwave, Range, Refrigerator
Laundry Laundry Room
Exterior
Exterior Feature Rain Gutters
Parking Features Driveway, Garage Door Opener
Garage Spaces 2.0
Community Features Deed Restrictions, Pool, Sidewalks, Tennis Courts
Utilities Available Cable Connected
Amenities Available Pool, Recreation Facilities, Tennis Court(s), Vehicle Restrictions
View Trees/Woods
Roof Type Shingle
Attached Garage true
Garage true
Private Pool No
Building
Entry Level One
Foundation Slab
Lot Size Range Up to 10,889 Sq. Ft.
Sewer Public Sewer
Water Public
Structure Type Block,Stucco
New Construction false
Construction Status Appraisal,Financing,Inspections
Others
Pets Allowed Yes
HOA Fee Include Common Area Taxes,Pool,Management,Pool,Recreational Facilities
Senior Community No
Ownership Fee Simple
Acceptable Financing Cash, Conventional, FHA
Membership Fee Required Required
Listing Terms Cash, Conventional, FHA
Special Listing Condition None
Read Less
Want to know what your home might be worth? Contact us for a FREE valuation!

Our team is ready to help you sell your home for the highest possible price ASAP

© 2024 My Florida Regional MLS DBA Stellar MLS. All Rights Reserved.
Bought with FINE PROPERTIES






