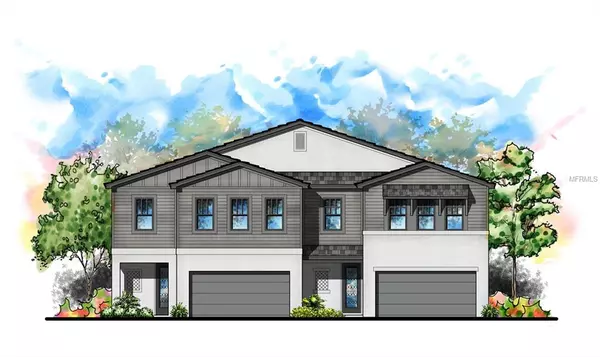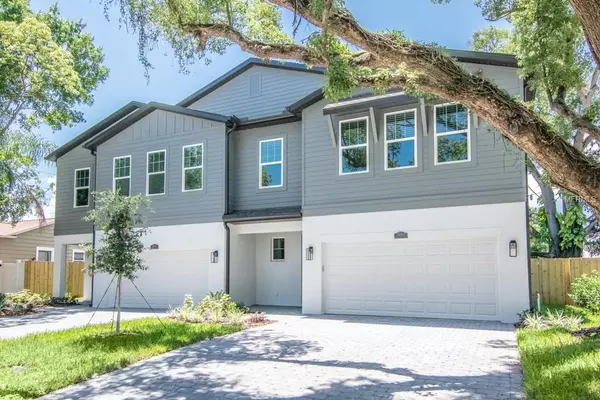$745,000
$755,000
1.3%For more information regarding the value of a property, please contact us for a free consultation.
3104-2 W BAY VILLA AVE Tampa, FL 33611
3 Beds
4 Baths
2,912 SqFt
Key Details
Sold Price $745,000
Property Type Townhouse
Sub Type Townhouse
Listing Status Sold
Purchase Type For Sale
Square Footage 2,912 sqft
Price per Sqft $255
Subdivision Berriman Place
MLS Listing ID T3156148
Sold Date 07/09/19
Bedrooms 3
Full Baths 3
Half Baths 1
Construction Status Financing,Inspections
HOA Y/N No
Year Built 2019
Annual Tax Amount $5,475
Lot Size 7,840 Sqft
Acres 0.18
Lot Dimensions 37.5x105
Property Description
This stunning Bayshore Beautiful home provides the ease of lifestyle you’re looking for in one of South Tampa’s premier neighborhoods. These two new construction homes offer South Tampa Convenience with the luxury finishes you’ve always wanted. Nearly 3000 square feet of space begins with an open floor plan downstairs offering hard wood floors, volume ceilings, and crown molding. Your upgraded kitchen includes stunning white quartz counters, custom 42 inch wood cabinetry, stainless upgraded appliances, and plenty of room for gathering. The large family room opens onto the covered lanai and privately fenced back yard, and is adjacent to an additional study or bonus room. Upstairs you’ll be so impressed by the large open loft that is filled with light and provides the perfect second family room or office space. The master and two additional bedrooms, along with a large laundry are all upstairs as well. The master’s marble counters, frameless glass shower, double sinks, and soaking tub will make you feel like you’re living at a spa. The generously sized walk in closet is something most only dream of! The two additional bedrooms each have their own bath as well as walk in closets. Two car garage, walkable neighborhood to some of the best restaurants in town, and Tampa’s top rated schools. Don’t miss your opportunity to call Bay Villa home.
Location
State FL
County Hillsborough
Community Berriman Place
Zoning CG
Rooms
Other Rooms Den/Library/Office, Loft
Interior
Interior Features Crown Molding, Eat-in Kitchen, High Ceilings, Kitchen/Family Room Combo, Open Floorplan, Solid Wood Cabinets, Split Bedroom, Stone Counters, Walk-In Closet(s)
Heating Electric
Cooling Central Air
Flooring Carpet, Ceramic Tile, Wood
Furnishings Unfurnished
Fireplace false
Appliance Built-In Oven, Convection Oven, Cooktop, Dishwasher, Disposal, Exhaust Fan, Microwave, Range Hood, Refrigerator
Laundry Inside, Laundry Room, Upper Level
Exterior
Exterior Feature Fence, French Doors, Rain Gutters, Sidewalk, Sprinkler Metered
Garage Spaces 2.0
Utilities Available Cable Available, Electricity Connected, Phone Available, Public, Sewer Connected, Sprinkler Meter, Street Lights
Roof Type Shingle
Porch Covered, Patio, Rear Porch
Attached Garage true
Garage true
Private Pool No
Building
Lot Description City Limits, In County, Sidewalk
Entry Level Two
Foundation Slab
Lot Size Range Up to 10,889 Sq. Ft.
Builder Name Marty Ryan
Sewer Public Sewer
Water Public
Architectural Style Traditional
Structure Type Block,Wood Frame
New Construction true
Construction Status Financing,Inspections
Schools
Elementary Schools Roosevelt-Hb
Middle Schools Coleman-Hb
High Schools Plant City-Hb
Others
Pets Allowed Yes
Senior Community No
Ownership Fee Simple
Acceptable Financing Cash, Conventional
Membership Fee Required None
Listing Terms Cash, Conventional
Special Listing Condition None
Read Less
Want to know what your home might be worth? Contact us for a FREE valuation!

Our team is ready to help you sell your home for the highest possible price ASAP

© 2024 My Florida Regional MLS DBA Stellar MLS. All Rights Reserved.
Bought with ABALARIS







