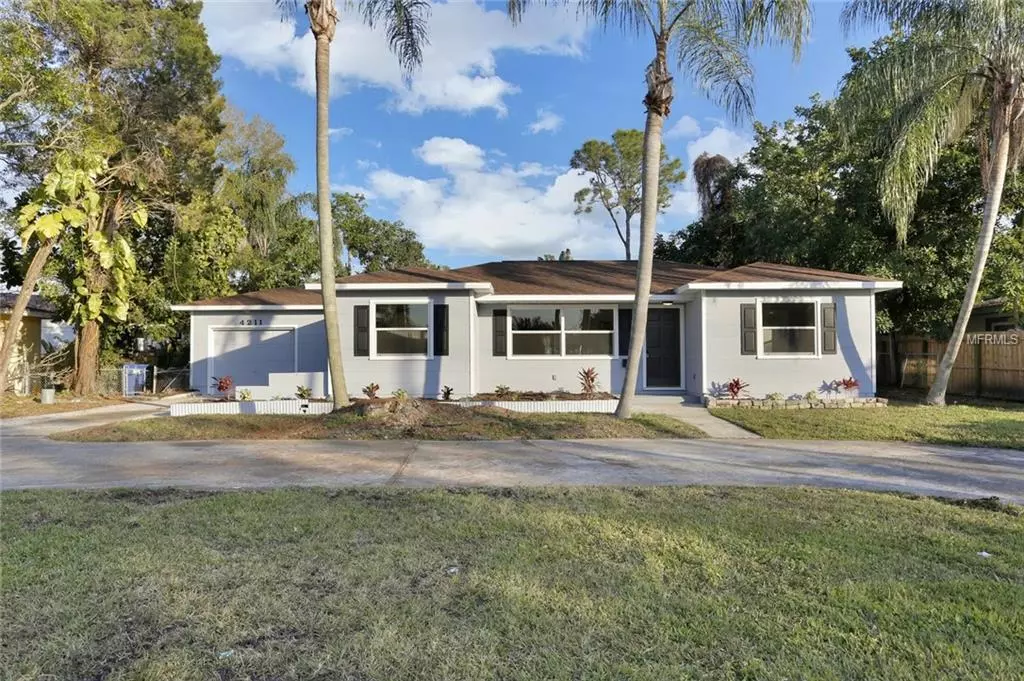$409,900
$409,900
For more information regarding the value of a property, please contact us for a free consultation.
4211 OVERLOOK DR NE St Petersburg, FL 33703
4 Beds
2 Baths
2,097 SqFt
Key Details
Sold Price $409,900
Property Type Single Family Home
Sub Type Single Family Residence
Listing Status Sold
Purchase Type For Sale
Square Footage 2,097 sqft
Price per Sqft $195
Subdivision Shore Acres Overlook Sec Rep
MLS Listing ID U8034203
Sold Date 06/05/19
Bedrooms 4
Full Baths 2
Construction Status Inspections
HOA Y/N No
Year Built 1952
Annual Tax Amount $1,266
Lot Size 10,890 Sqft
Acres 0.25
Lot Dimensions 085x130
Property Description
NEW NEW NEW!! Just remodeled Top to Bottom with no expenses spared! Stunningly remodeled home with HIGH END upgrades. Grab your Modern Contemporary home with Rustic twist today! What a great location in desirable Shore Acres. Situated 1 block from the Water/Bayshore where the Multi Million dollar homes are. If you like to bike or Jog this the home for you. BRAND NEW Windows, AC, New Roof in 2015, updated electrical and plumbing. A Turn Key Home! Tons of nice features, open concept Kitchen, lots of natural lights, Huge Master Bed room with SPA like Master Bath. The new white kitchen is to die for. It's so open, clean and sleek. New wood cabinet with soft close drawer, Gorgeous granite countertop and appliances. Large peninsula/island is perfect for entertaining your guests. The home has a MUD ROOM with BARN DOOR. The 4th bedroom can be used as an OFFICE. You will see lots of attention to details in this renovation from the custom window trims to artistic tile works. The house has 1 car oversized deep garage, with circular drive way. The lot is larger than most homes in shore acres. The location is unbeatable, walking distance to LCC Day school and Recreation Center, minutes to down town St Petersburg. Schedule your showing now.
Location
State FL
County Pinellas
Community Shore Acres Overlook Sec Rep
Direction NE
Rooms
Other Rooms Attic, Bonus Room, Den/Library/Office, Family Room, Formal Dining Room Separate, Formal Living Room Separate, Great Room, Storage Rooms
Interior
Interior Features Eat-in Kitchen, Open Floorplan, Thermostat
Heating Electric
Cooling Central Air
Flooring Laminate, Tile
Fireplace false
Appliance Dishwasher, Disposal, Microwave, Range, Range Hood, Refrigerator
Laundry Inside
Exterior
Exterior Feature Sidewalk
Parking Features Circular Driveway, Garage Door Opener, Garage Faces Side, Oversized
Garage Spaces 1.0
Utilities Available Cable Available, Electricity Available, Electricity Connected, Public, Sewer Available, Sewer Connected, Water Available
View Garden
Roof Type Shingle
Porch Deck, Patio, Rear Porch
Attached Garage true
Garage true
Private Pool No
Building
Lot Description FloodZone, Oversized Lot
Foundation Slab
Lot Size Range Non-Applicable
Sewer Public Sewer
Water Public
Architectural Style Colonial, Contemporary, Florida, Patio, Ranch, Traditional
Structure Type Siding
New Construction false
Construction Status Inspections
Others
Senior Community No
Ownership Fee Simple
Special Listing Condition None
Read Less
Want to know what your home might be worth? Contact us for a FREE valuation!

Our team is ready to help you sell your home for the highest possible price ASAP

© 2024 My Florida Regional MLS DBA Stellar MLS. All Rights Reserved.
Bought with HASENBECK & ASSOCIATES INC






