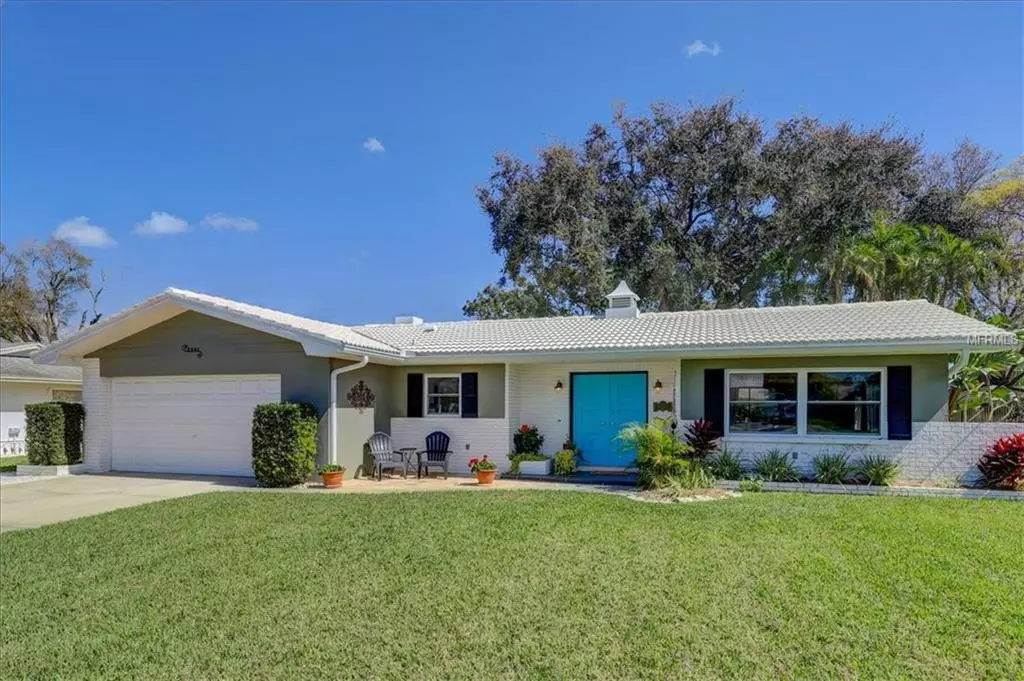$360,000
$356,000
1.1%For more information regarding the value of a property, please contact us for a free consultation.
2341 ARMOUR DR Dunedin, FL 34698
4 Beds
2 Baths
1,916 SqFt
Key Details
Sold Price $360,000
Property Type Single Family Home
Sub Type Single Family Residence
Listing Status Sold
Purchase Type For Sale
Square Footage 1,916 sqft
Price per Sqft $187
Subdivision Fairway Estates 6Th Add
MLS Listing ID U8035903
Sold Date 05/01/19
Bedrooms 4
Full Baths 2
Construction Status Inspections
HOA Fees $3/ann
HOA Y/N Yes
Year Built 1963
Annual Tax Amount $3,163
Lot Size 10,454 Sqft
Acres 0.24
Property Description
A paver front patio and double entry doors welcome you to this updated home featuring a spacious great room with beamed vaulted ceiling and pocket sliding doors to a screened porch overlooking the private backyard. The open kitchen offers white wood cabinets, quartz counters and tile backsplash plus a breakfast bar, ceiling can lights and cookbook shelves.
The fourth bedroom, currently used as a den, offers a walk-in closet and sliding glass door opening to the porch. The hall bath has been updated with a white vanity with “granite look” counter, and there is an enclosed water closet and tiled tub/shower. Two hall bedrooms offer accommodations for family or guests. The master corner bedroom features a walk-in closet and remodeled bath providing a dual sink vanity with marble counter and a tiled walk-in shower. Terrazzo floors throughout most of the house have been reconditioned. The oversized two car garage includes a door opener, utility sink, laundry hook-ups and storage cabinets and shelves. The Dunedin Golf Course and Pinellas Bike Trail are just minutes away. Also nearby are the Dunedin Fine Arts Center, Dunedin Community Center and Highlander Pool. “Delightful Downtown Dunedin” offers restaurants, shops and a city marina.
Location
State FL
County Pinellas
Community Fairway Estates 6Th Add
Rooms
Other Rooms Florida Room
Interior
Interior Features Ceiling Fans(s), Kitchen/Family Room Combo, Living Room/Dining Room Combo, Open Floorplan, Solid Surface Counters, Stone Counters, Vaulted Ceiling(s)
Heating Central, Electric
Cooling Central Air
Flooring Carpet, Ceramic Tile, Terrazzo
Furnishings Negotiable
Fireplace false
Appliance Dishwasher, Disposal, Dryer, Electric Water Heater, Range Hood, Refrigerator, Washer
Laundry In Garage
Exterior
Exterior Feature Fence, Gray Water System, Irrigation System, Lighting, Rain Barrel/Cistern(s), Rain Gutters, Sliding Doors, Sprinkler Metered
Parking Features Driveway, Garage Door Opener
Garage Spaces 2.0
Community Features Deed Restrictions, Golf Carts OK, Golf, Irrigation-Reclaimed Water
Utilities Available Cable Available, Cable Connected, Electricity Available, Electricity Connected, Phone Available, Public, Sewer Available, Sewer Connected, Sprinkler Recycled, Street Lights, Underground Utilities, Water Available
Roof Type Tile
Porch Patio, Rear Porch, Screened
Attached Garage true
Garage true
Private Pool No
Building
Lot Description City Limits, Level, Near Golf Course, Paved
Foundation Slab
Lot Size Range Up to 10,889 Sq. Ft.
Sewer Public Sewer
Water Public
Architectural Style Other
Structure Type Brick,Stucco
New Construction false
Construction Status Inspections
Others
Pets Allowed Yes
Senior Community No
Ownership Fee Simple
Monthly Total Fees $3
Acceptable Financing Cash, Conventional
Membership Fee Required Optional
Listing Terms Cash, Conventional
Special Listing Condition None
Read Less
Want to know what your home might be worth? Contact us for a FREE valuation!

Our team is ready to help you sell your home for the highest possible price ASAP

© 2024 My Florida Regional MLS DBA Stellar MLS. All Rights Reserved.
Bought with BHHS FLORIDA PROPERTIES GROUP






