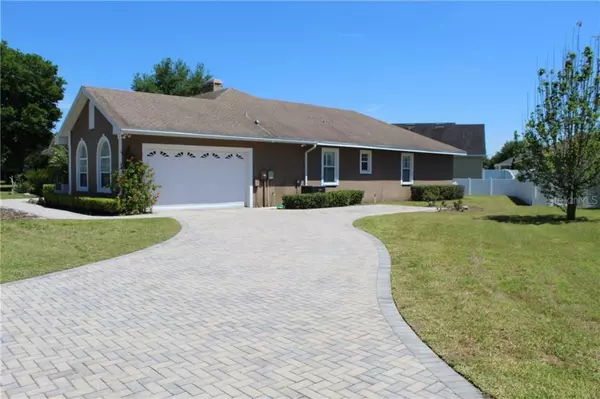$301,000
$309,900
2.9%For more information regarding the value of a property, please contact us for a free consultation.
3147 HAWKS RIDGE DR Lakeland, FL 33810
4 Beds
3 Baths
2,666 SqFt
Key Details
Sold Price $301,000
Property Type Single Family Home
Sub Type Single Family Residence
Listing Status Sold
Purchase Type For Sale
Square Footage 2,666 sqft
Price per Sqft $112
Subdivision Hawks Ridge
MLS Listing ID L4907316
Sold Date 11/27/19
Bedrooms 4
Full Baths 3
Construction Status Financing,Inspections,Other Contract Contingencies
HOA Fees $30/ann
HOA Y/N Yes
Year Built 2003
Annual Tax Amount $3,990
Lot Size 0.440 Acres
Acres 0.44
Property Description
This gorgeous 4BR/3BA home is situated on a large, .44 acre lot in one of north Lakeland's premier, gated communities, The formal living room showcases a trey ceiling & wood burning fireplace while the separate, formal dining room is perfect for dinners with family and friends. The gourmet kitchen, overlooking the breakfast nook & large family room, features Corian countertops, solid wood cabinets, a breakfast bar, stainless steel appliances, a closet pantry & a built in desk, A custom built (moveable) island that matches the cabinetry showcases a granite countertop & provides additional counter space and storage. The split plan provides privacy for the master bedroom on one side while the other 3 bedrooms and 2 baths are on the opposite side of the home. The master bedroom features a trey ceiling, his and her walk-in closets, and sliding doors leading out to the screened patio area. The luxury master bath boasts a garden tub, a separate walk-in shower, & dual vanities. One of the unique features of this executive home is the 35x32 screened patio designed for extending your outdoor living. Not only does it provide a private oasis for family members at the end of a long day, it is a wonderful space for entertaining a large number of guests for holiday gatherings or special events. Other features include an indoor utility room, crown molding, plantation shutters, & a new a/c in 9/18. Only minutes from medical facilities, shopping, restaurants with access to I-4
Location
State FL
County Polk
Community Hawks Ridge
Zoning SFR
Rooms
Other Rooms Attic, Family Room, Formal Dining Room Separate, Formal Living Room Separate, Inside Utility
Interior
Interior Features Ceiling Fans(s), Crown Molding, Eat-in Kitchen, High Ceilings, Kitchen/Family Room Combo, Open Floorplan, Solid Surface Counters, Solid Wood Cabinets, Split Bedroom, Stone Counters, Tray Ceiling(s), Walk-In Closet(s), Window Treatments
Heating Central, Electric
Cooling Central Air
Flooring Carpet, Ceramic Tile, Hardwood
Fireplaces Type Living Room, Wood Burning
Fireplace true
Appliance Dishwasher, Disposal, Electric Water Heater, Microwave, Range, Refrigerator
Laundry Inside, Laundry Room
Exterior
Exterior Feature Irrigation System, Lighting, Rain Gutters, Sidewalk, Sliding Doors
Garage Spaces 2.0
Community Features Deed Restrictions, Gated
Utilities Available BB/HS Internet Available, Cable Connected, Electricity Connected, Phone Available, Public
Amenities Available Gated
Roof Type Shingle
Porch Patio, Screened
Attached Garage true
Garage true
Private Pool No
Building
Lot Description In County, Paved
Entry Level One
Foundation Slab
Lot Size Range 1/4 Acre to 21779 Sq. Ft.
Sewer Septic Tank
Water Public
Structure Type Block,Stucco
New Construction false
Construction Status Financing,Inspections,Other Contract Contingencies
Others
Pets Allowed Yes
Senior Community No
Ownership Fee Simple
Monthly Total Fees $30
Acceptable Financing Cash, Conventional, FHA, USDA Loan, VA Loan
Membership Fee Required Required
Listing Terms Cash, Conventional, FHA, USDA Loan, VA Loan
Num of Pet 3
Special Listing Condition None
Read Less
Want to know what your home might be worth? Contact us for a FREE valuation!

Our team is ready to help you sell your home for the highest possible price ASAP

© 2024 My Florida Regional MLS DBA Stellar MLS. All Rights Reserved.
Bought with VOGEL REALTY SERVICES, INC.






