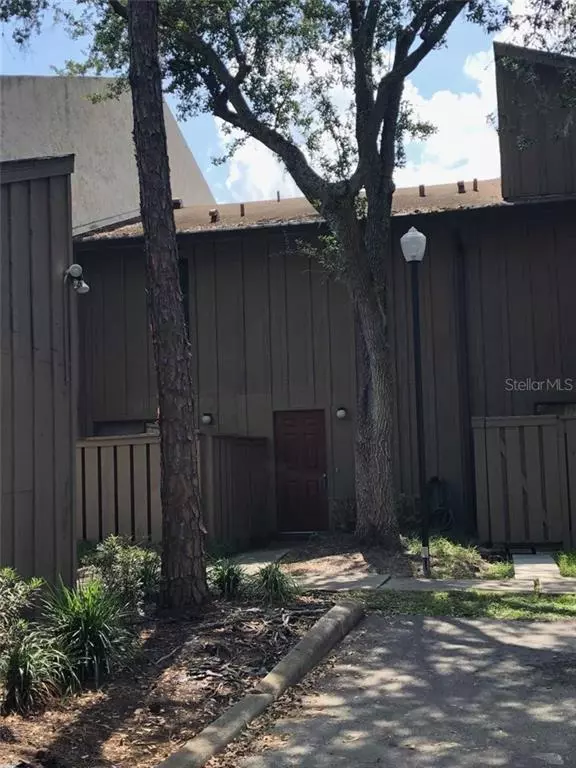$130,000
$129,900
0.1%For more information regarding the value of a property, please contact us for a free consultation.
4822 PEBBLE BEACH DR #1104-A Orlando, FL 32811
2 Beds
3 Baths
1,529 SqFt
Key Details
Sold Price $130,000
Property Type Condo
Sub Type Condominium
Listing Status Sold
Purchase Type For Sale
Square Footage 1,529 sqft
Price per Sqft $85
Subdivision Cypress Woods Condo
MLS Listing ID O5781699
Sold Date 12/06/19
Bedrooms 2
Full Baths 2
Half Baths 1
Construction Status Financing
HOA Fees $360/mo
HOA Y/N Yes
Year Built 1973
Annual Tax Amount $1,947
Lot Size 4,791 Sqft
Acres 0.11
Property Description
Welcome home. Simply add your personal touches and TLC to make this roomy 2 bedroom 2 and 1/2 bath your own. Your unit boasts large bedrooms each having a connected bathroom. Master bathroom features dual sinks, two closets, large dressing area and a separate room with shower. Guest room has a walk in closet, pool view and connected bathroom. Downstairs you will find a living /dining room combination that connects to the kitchen which also has an additional eating area or office space. Downstairs there is additional storage along with two extra hall closets upstairs. Re-plumbed and replaced A/C handler in 2006. Association re-roofed property. HOA includes your Water and Sewer. Come and enjoy the pool steps from your back door or how about a game of tennis? With a little bit of work this fixer upper could truly be a place to call home! Priced to sell.
Location
State FL
County Orange
Community Cypress Woods Condo
Zoning R-3B
Rooms
Other Rooms Attic, Inside Utility, Storage Rooms
Interior
Interior Features Ceiling Fans(s), Eat-in Kitchen, Living Room/Dining Room Combo, Thermostat, Walk-In Closet(s)
Heating Central, Electric
Cooling Central Air
Flooring Carpet, Laminate, Linoleum, Tile
Furnishings Unfurnished
Fireplace false
Appliance Dishwasher, Disposal, Electric Water Heater, Exhaust Fan, Freezer, Range, Range Hood, Refrigerator
Laundry Inside, In Kitchen, Laundry Closet
Exterior
Exterior Feature Balcony, Lighting, Rain Gutters, Sidewalk, Sliding Doors, Storage, Tennis Court(s)
Parking Features Assigned, Covered, Guest, Open, Reserved
Community Features Pool, Tennis Courts
Utilities Available BB/HS Internet Available, Cable Available, Electricity Available, Electricity Connected, Phone Available, Public, Sewer Available, Sewer Connected, Street Lights, Water Available
Amenities Available Clubhouse, Maintenance, Pool, Tennis Court(s)
View Y/N 1
View Garden, Pool, Trees/Woods
Roof Type Shingle
Porch Front Porch, Patio, Rear Porch
Garage false
Private Pool No
Building
Lot Description Conservation Area, Drainage Canal, City Limits, In County, Near Public Transit, Sidewalk, Street Dead-End, Paved
Story 2
Entry Level Two
Foundation Slab
Lot Size Range Up to 10,889 Sq. Ft.
Sewer Public Sewer
Water Public
Structure Type Wood Frame
New Construction false
Construction Status Financing
Others
Pets Allowed Yes
HOA Fee Include Pool,Maintenance Structure,Maintenance Grounds,Management,Pool,Recreational Facilities,Sewer,Trash,Water
Senior Community No
Pet Size Small (16-35 Lbs.)
Ownership Fee Simple
Monthly Total Fees $360
Acceptable Financing Cash, Conventional, VA Loan
Membership Fee Required Required
Listing Terms Cash, Conventional, VA Loan
Num of Pet 2
Special Listing Condition None
Read Less
Want to know what your home might be worth? Contact us for a FREE valuation!

Our team is ready to help you sell your home for the highest possible price ASAP

© 2024 My Florida Regional MLS DBA Stellar MLS. All Rights Reserved.
Bought with PREFERRED REAL ESTATE BROKERS







