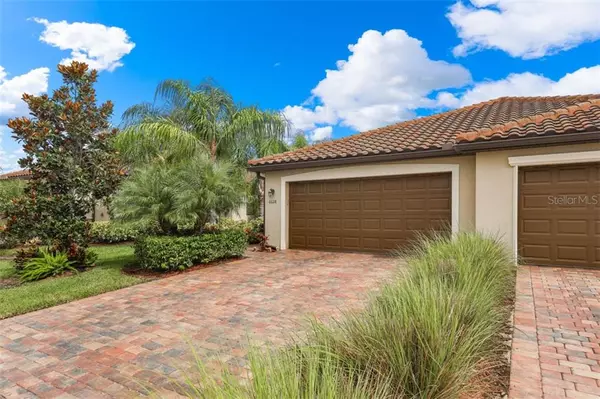$272,000
$275,000
1.1%For more information regarding the value of a property, please contact us for a free consultation.
6628 CANDLESTICK DR Bradenton, FL 34212
2 Beds
2 Baths
1,525 SqFt
Key Details
Sold Price $272,000
Property Type Single Family Home
Sub Type Villa
Listing Status Sold
Purchase Type For Sale
Square Footage 1,525 sqft
Price per Sqft $178
Subdivision Heritage Harbour Subphase J Unit 2
MLS Listing ID A4443620
Sold Date 09/30/19
Bedrooms 2
Full Baths 2
Construction Status Appraisal,Financing,Inspections
HOA Fees $384/qua
HOA Y/N Yes
Year Built 2014
Annual Tax Amount $3,231
Lot Size 4,791 Sqft
Acres 0.11
Property Description
Beautiful Lakefront Villa with extended screened and pavered Lanai in the very sought after community of River Strand. This Gorgeous and bright maintenance free villa with lake views will impress you. This home offers 2 bedrooms, 2 bathrooms, den, split plan, 2 car garage and dining/living room combo overlooking the peaceful lake view. Tile floors in the living areas with crown molding and impeccable kitchen with granite counter tops, wood cabinets and top of the line SS appliances. This home comes with a social membership that entitles you to use both fitness centers, 8 HAR – TRU lighted tennis courts, 2 resort style pools, spa, a resistance swimming pool, smaller pools thru out, 20,000 square ft Clubhouse, Restaurants, pickle ball and half basketball court, among other amenities. Enjoy the luxury of maintenance-free living where lawn care, home exterior and roof are included. Close to Tampa, St. Pete, Sarasota, Bradenton, Lakewood Ranch, Restaurants, Theaters, Shopping, New UTC Mall, Costco, Ellenton Outlet Mall and our world renowned Beaches, including Anna Maria Island and Siesta Key. All Furniture available under separate agreement for additional consideration.
Location
State FL
County Manatee
Community Heritage Harbour Subphase J Unit 2
Zoning PDMU
Rooms
Other Rooms Den/Library/Office
Interior
Interior Features Ceiling Fans(s), Crown Molding, Eat-in Kitchen, High Ceilings, Kitchen/Family Room Combo, Solid Wood Cabinets, Split Bedroom, Stone Counters, Tray Ceiling(s), Walk-In Closet(s), Window Treatments
Heating Central, Electric
Cooling Central Air
Flooring Carpet, Ceramic Tile
Furnishings Negotiable
Fireplace false
Appliance Dishwasher, Disposal, Dryer, Microwave, Range Hood, Refrigerator, Washer
Laundry Laundry Room
Exterior
Exterior Feature Hurricane Shutters, Irrigation System, Sliding Doors
Parking Features Driveway, Garage Door Opener
Garage Spaces 2.0
Community Features Association Recreation - Owned, Deed Restrictions, Fitness Center, Gated, Golf Carts OK, Golf, Irrigation-Reclaimed Water, Playground, Pool, Tennis Courts
Utilities Available Cable Available, Cable Connected, Electricity Connected, Public, Sewer Connected, Sprinkler Recycled
Amenities Available Clubhouse, Fitness Center, Gated, Golf Course, Pool, Recreation Facilities, Spa/Hot Tub, Tennis Court(s)
View Y/N 1
View Water
Roof Type Tile
Attached Garage true
Garage true
Private Pool No
Building
Lot Description Near Golf Course, Sidewalk, Paved, Private
Entry Level One
Foundation Slab
Lot Size Range Up to 10,889 Sq. Ft.
Builder Name Lennar
Sewer Public Sewer
Water Public
Structure Type Block,Stucco
New Construction false
Construction Status Appraisal,Financing,Inspections
Schools
Elementary Schools Freedom Elementary
Middle Schools Carlos E. Haile Middle
High Schools Braden River High
Others
Pets Allowed Yes
HOA Fee Include 24-Hour Guard,Cable TV,Pool,Escrow Reserves Fund,Insurance,Internet,Maintenance Structure,Maintenance Grounds,Management,Pest Control,Pool,Recreational Facilities,Security
Senior Community No
Ownership Fee Simple
Monthly Total Fees $384
Membership Fee Required Required
Special Listing Condition None
Read Less
Want to know what your home might be worth? Contact us for a FREE valuation!

Our team is ready to help you sell your home for the highest possible price ASAP

© 2024 My Florida Regional MLS DBA Stellar MLS. All Rights Reserved.
Bought with LEE MUSSELMAN & ASSOC. RE






