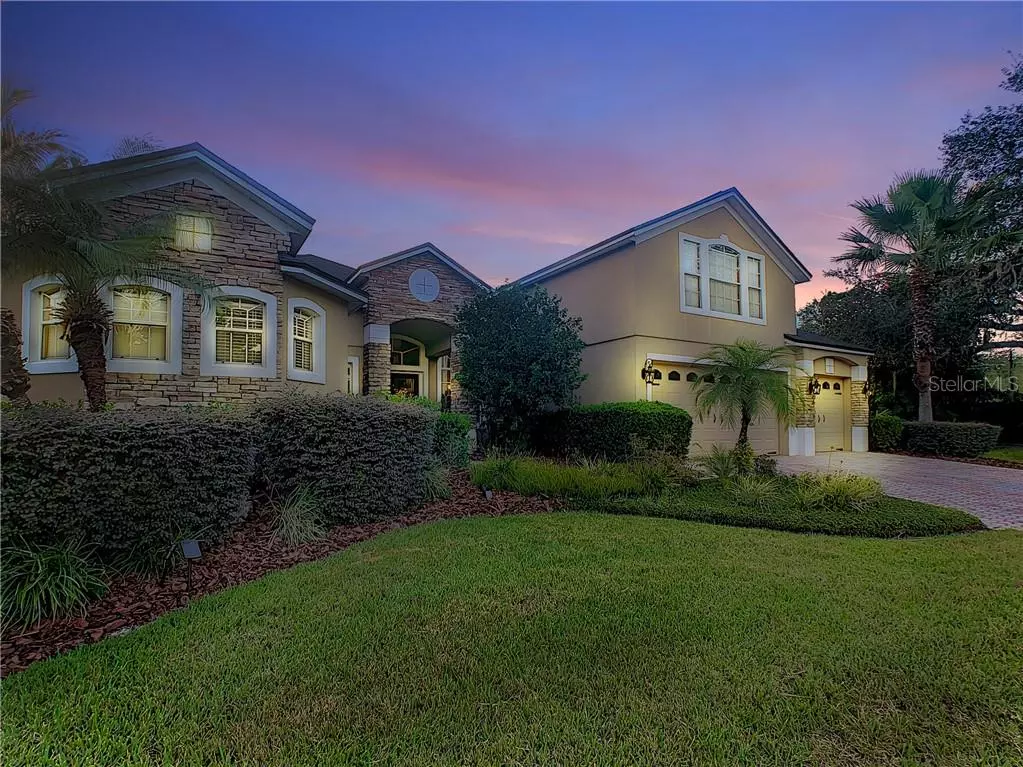$462,500
$475,000
2.6%For more information regarding the value of a property, please contact us for a free consultation.
226 LAKERIDGE CT Winter Springs, FL 32708
4 Beds
3 Baths
3,065 SqFt
Key Details
Sold Price $462,500
Property Type Single Family Home
Sub Type Single Family Residence
Listing Status Sold
Purchase Type For Sale
Square Footage 3,065 sqft
Price per Sqft $150
Subdivision Parc Du Lac
MLS Listing ID O5818075
Sold Date 12/20/19
Bedrooms 4
Full Baths 3
Construction Status Appraisal,Financing,Inspections
HOA Fees $42/qua
HOA Y/N Yes
Year Built 2001
Annual Tax Amount $3,310
Property Description
SPACIOUS contemporary home located in the quaint, single street, cul de sac community of Parc Du Lac is NOW available! This incredible 4 bedroom with office/study and a HUGE 18 x 14 theater/bonus room upstairs is PERFECT for entertaining! The 3-WAY SPLIT floor plan offers PRIVACY for everybody with two bedrooms and a full bath towards the back of the home. Then another bedroom and full bath towards the front of the home and on the opposite side, is the OVER-SIZED Master Bedroom Suite and Bath. ENJOY celebrating the holidays with this amazing OPEN kitchen that was remodeled in 2018 with glamorous granite counter tops, pennant lighting, stylish sink and back splash. The kitchen overlooks the family room that has a COZY wood burning fireplace, crown molding and sliding glass door leading out to the patio. Grab a quick bite to eat at the breakfast bar or in the SUN-LIT dinette area off of the kitchen. There is also a formal dining & living room for those special occasions. The office/study is located by the front double doors, away from the heart of the home. The exterior features include stunning stacked stone details, NEW ROOF & PAINT 2015, brick paved driveway and a large 3 car garage. Parc Du Lac is located in an excellent school district and is convenient to restaurants and shopping. Wouldn't you like to make this your WONDERFUL place to call home for the holidays? Click on the virtual tour then make an appointment to visit this stunning home! (Lot size is approximate-please verify).
Location
State FL
County Seminole
Community Parc Du Lac
Zoning RES
Rooms
Other Rooms Bonus Room, Den/Library/Office
Interior
Interior Features Ceiling Fans(s), Crown Molding, Eat-in Kitchen, High Ceilings, Kitchen/Family Room Combo, Open Floorplan, Solid Surface Counters, Split Bedroom, Walk-In Closet(s)
Heating Heat Pump
Cooling Central Air
Flooring Carpet, Ceramic Tile, Laminate
Fireplaces Type Family Room, Wood Burning
Fireplace true
Appliance Dishwasher, Disposal, Electric Water Heater, Microwave, Range, Refrigerator
Laundry Inside, Laundry Room
Exterior
Exterior Feature Fence, Irrigation System, Rain Gutters, Sidewalk, Sliding Doors
Garage Spaces 3.0
Community Features Deed Restrictions
Utilities Available BB/HS Internet Available, Cable Available, Cable Connected, Electricity Available, Electricity Connected, Sewer Connected, Street Lights
Roof Type Shingle
Porch Patio
Attached Garage true
Garage true
Private Pool No
Building
Lot Description Sidewalk, Paved
Entry Level Two
Foundation Slab
Lot Size Range 1/4 Acre to 21779 Sq. Ft.
Builder Name Engle Homes
Sewer Public Sewer
Water None
Architectural Style Contemporary
Structure Type Block,Stone,Stucco
New Construction false
Construction Status Appraisal,Financing,Inspections
Schools
Elementary Schools Sterling Park Elementary
Middle Schools South Seminole Middle
High Schools Lake Howell High
Others
Pets Allowed Yes
Senior Community No
Ownership Fee Simple
Monthly Total Fees $42
Acceptable Financing Cash, Conventional, FHA, VA Loan
Membership Fee Required Required
Listing Terms Cash, Conventional, FHA, VA Loan
Num of Pet 2
Special Listing Condition None
Read Less
Want to know what your home might be worth? Contact us for a FREE valuation!

Our team is ready to help you sell your home for the highest possible price ASAP

© 2025 My Florida Regional MLS DBA Stellar MLS. All Rights Reserved.
Bought with WEICHERT REALTORS HALLMARK PROPERTIES






