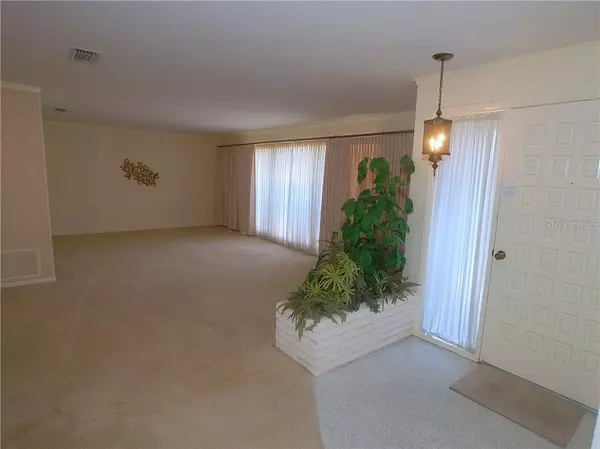$375,000
$369,000
1.6%For more information regarding the value of a property, please contact us for a free consultation.
2356 ARMOUR DR Dunedin, FL 34698
4 Beds
3 Baths
2,272 SqFt
Key Details
Sold Price $375,000
Property Type Single Family Home
Sub Type Single Family Residence
Listing Status Sold
Purchase Type For Sale
Square Footage 2,272 sqft
Price per Sqft $165
Subdivision Fairway Estates 6Th Add
MLS Listing ID U8066141
Sold Date 05/12/20
Bedrooms 4
Full Baths 3
Construction Status Financing,Inspections
HOA Fees $3/ann
HOA Y/N Yes
Year Built 1969
Annual Tax Amount $2,134
Lot Size 0.270 Acres
Acres 0.27
Lot Dimensions 85x139
Property Description
BOM: Probate Just Completed. This affordable 4BR/3BA Dunedin home sits on a large .27 acre lot in the sought after community of Fairway Estates. It's located on a street with sparse traffic in a NON flood zone. Home has an attractive curb appeal and has been lovingly cared for by it's original owners. It offers a bright, spacious, split bedroom plan that includes: welcoming foyer, large formal living & dining spaces, open kitchen, bright family room, master bedroom w/private full bath & double closet, 2 bedrooms w/walk-in closets and Jack & Jill bath, office-den or 4th bedroom, hallway full bath, laundry/utility room, oversized 2-car garage, plus a huge 12x26 screened porch PERFECT for your morning coffee and evening glass of wine. The open plan, abundant living spaces and large porch make this home great for entertaining. Property also features an updated master bath, A/C system (2015), shingle roof (2015) and stainless refrigerator. Fairway Estates is a lakefront golf community ideally located between the Dunedin Causeway and the Historic Downtown District. Play championship golf, ride your bike on the Pinellas Trail, stroll along the Causeway, watch waterfront sunsets, or enjoy the beaches at Honeymoon & Caladesi Island State Parks. Go downtown and browse thru unique shops, dine at top rated restaurants, and enjoy countless activities throughout the year... there's plenty to do in Dunedin!!! This is a MUST SEE for buyers seeking a bright, spacious home they can make their own with an eclectic lifestyle that this conveys.
Location
State FL
County Pinellas
Community Fairway Estates 6Th Add
Zoning SFR
Rooms
Other Rooms Family Room, Inside Utility
Interior
Interior Features Kitchen/Family Room Combo, Living Room/Dining Room Combo, Open Floorplan, Split Bedroom, Walk-In Closet(s)
Heating Central, Electric
Cooling Central Air
Flooring Carpet, Concrete, Terrazzo, Tile
Furnishings Unfurnished
Fireplace false
Appliance Disposal, Electric Water Heater, Refrigerator
Laundry Inside, Laundry Room
Exterior
Exterior Feature Irrigation System, Rain Gutters, Sliding Doors
Parking Features Driveway, Garage Door Opener, Garage Faces Side, On Street, Oversized, Parking Pad
Garage Spaces 2.0
Community Features Deed Restrictions, Golf Carts OK, Golf, Irrigation-Reclaimed Water, Park
Utilities Available BB/HS Internet Available, Cable Available, Electricity Connected, Public, Sewer Connected, Sprinkler Recycled
View Garden
Roof Type Shingle
Porch Covered, Front Porch, Rear Porch, Screened
Attached Garage true
Garage true
Private Pool No
Building
Lot Description Near Golf Course, Oversized Lot, Paved
Story 1
Entry Level One
Foundation Slab
Lot Size Range 1/4 Acre to 21779 Sq. Ft.
Sewer Public Sewer
Water Public
Architectural Style Mid-Century Modern
Structure Type Block,Brick,Stucco
New Construction false
Construction Status Financing,Inspections
Schools
Elementary Schools San Jose Elementary-Pn
Middle Schools Palm Harbor Middle-Pn
High Schools Dunedin High-Pn
Others
Pets Allowed Yes
Senior Community No
Ownership Fee Simple
Monthly Total Fees $3
Acceptable Financing Cash, Conventional
Membership Fee Required Optional
Listing Terms Cash, Conventional
Special Listing Condition None
Read Less
Want to know what your home might be worth? Contact us for a FREE valuation!

Our team is ready to help you sell your home for the highest possible price ASAP

© 2024 My Florida Regional MLS DBA Stellar MLS. All Rights Reserved.
Bought with KELLER WILLIAMS REALTY






