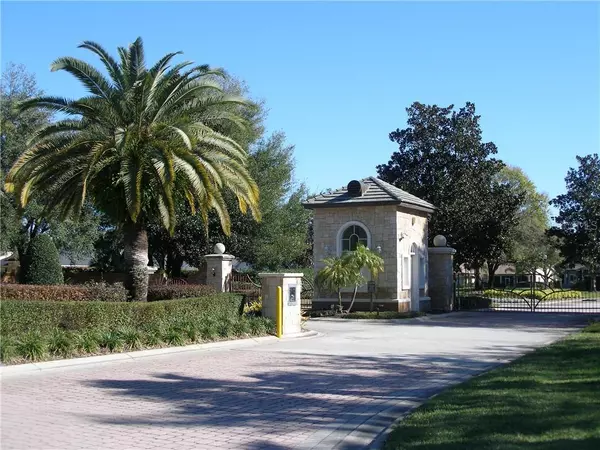$542,000
$549,000
1.3%For more information regarding the value of a property, please contact us for a free consultation.
1051 JULIETTE BLVD Mount Dora, FL 32757
3 Beds
3 Baths
3,066 SqFt
Key Details
Sold Price $542,000
Property Type Single Family Home
Sub Type Single Family Residence
Listing Status Sold
Purchase Type For Sale
Square Footage 3,066 sqft
Price per Sqft $176
Subdivision Loch Leven Ph 02
MLS Listing ID O5837782
Sold Date 04/13/20
Bedrooms 3
Full Baths 3
Construction Status Appraisal,Financing,Inspections
HOA Fees $139/ann
HOA Y/N Yes
Year Built 2002
Annual Tax Amount $5,718
Lot Size 0.540 Acres
Acres 0.54
Property Description
Nestled along the shores of beautiful & scenic Lake Maggior, amid stately live oaks draped in Spanish Moss, very private and serene Loch Leven is Mt. Dora's premier gated community. Centrally located just minutes away from the quaint and charming “Old Florida” village of Mt. Dora and its fine dining, intriguing shops, & frequent cultural and artistic festivals & events, this elegant “one-owner” home by Bovis Custom Homes offers loads of options & the most desired popular features. As you enter the home through the twin full-length leaded glass paneled doors your eyes are immediately drawn through the formal Living Room & its luxurious coffered ceiling to the huge custom window directly in front of you & the expansive view to the covered lanai, pool, and pond in the distance. The spacious kitchen w/center isle, fabulously figured granite, warm wood cabinets, & stainless appliances will readily fulfill the dreams of the most demanding of cooks. The Master Suite, with a spectacular coffered ceiling & palm motif fan, offers views through the glass paneled French Doors to the pool & pond beyond. The Master Bath w/separate walk-in closets, Garden Tub, dual sinks, & roomy shower provide just the right touch for complete relaxation and comfort. A bright and airy Great Room offers stunning views of the pool and pond through a bank of large windows and a cozy centerpiece- a charming stone fireplace. The expansive screen covered lanai & pool provide just the right touch for a respite from today's hectic world.
Location
State FL
County Lake
Community Loch Leven Ph 02
Zoning R-1A
Rooms
Other Rooms Breakfast Room Separate, Den/Library/Office, Formal Dining Room Separate, Formal Living Room Separate, Great Room, Inside Utility
Interior
Interior Features Built-in Features, Ceiling Fans(s), Coffered Ceiling(s), Crown Molding, Eat-in Kitchen, High Ceilings, Open Floorplan, Solid Surface Counters, Split Bedroom, Stone Counters, Thermostat, Walk-In Closet(s), Wet Bar, Window Treatments
Heating Central, Electric
Cooling Central Air
Flooring Carpet, Tile
Fireplaces Type Family Room, Wood Burning
Furnishings Negotiable
Fireplace true
Appliance Built-In Oven, Cooktop, Dishwasher, Dryer, Electric Water Heater, Microwave, Range Hood, Refrigerator, Washer, Wine Refrigerator
Laundry Inside
Exterior
Exterior Feature Balcony, Irrigation System, Lighting, Rain Gutters, Sidewalk, Sprinkler Metered
Parking Features Garage Door Opener, Garage Faces Side, Split Garage
Garage Spaces 3.0
Pool Gunite, Heated, In Ground, Lighting, Screen Enclosure, Tile
Community Features Boat Ramp, Deed Restrictions, Fishing, Gated, Playground, Water Access, Waterfront
Utilities Available BB/HS Internet Available, Cable Available, Fire Hydrant, Phone Available, Sewer Connected, Street Lights, Underground Utilities
Amenities Available Basketball Court, Dock, Fence Restrictions, Gated, Playground, Private Boat Ramp, Tennis Court(s)
Waterfront Description Pond
View Y/N 1
View Pool, Water
Roof Type Tile
Porch Covered, Deck, Enclosed, Screened
Attached Garage true
Garage true
Private Pool Yes
Building
Lot Description Level, Sidewalk, Paved, Private
Story 1
Entry Level One
Foundation Slab
Lot Size Range 1/2 Acre to 1 Acre
Builder Name Bovis Builders
Sewer Public Sewer
Water Public
Architectural Style Spanish/Mediterranean
Structure Type Block,Stucco
New Construction false
Construction Status Appraisal,Financing,Inspections
Schools
Elementary Schools Triangle Elem
Middle Schools Eustis Middle
High Schools Eustis High School
Others
Pets Allowed Number Limit, Yes
HOA Fee Include Common Area Taxes,Escrow Reserves Fund,Insurance,Maintenance Grounds,Private Road,Recreational Facilities
Senior Community No
Ownership Fee Simple
Monthly Total Fees $139
Acceptable Financing Cash, Conventional, FHA, Lease Option, Lease Purchase, Other, Private Financing Available, VA Loan
Membership Fee Required Required
Listing Terms Cash, Conventional, FHA, Lease Option, Lease Purchase, Other, Private Financing Available, VA Loan
Num of Pet 2
Special Listing Condition None
Read Less
Want to know what your home might be worth? Contact us for a FREE valuation!

Our team is ready to help you sell your home for the highest possible price ASAP

© 2025 My Florida Regional MLS DBA Stellar MLS. All Rights Reserved.
Bought with WATSON REALTY CORP






