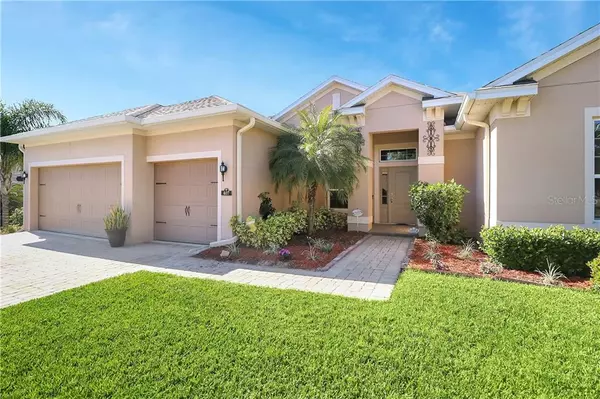$350,000
$350,000
For more information regarding the value of a property, please contact us for a free consultation.
407 SAUVIGNON WAY Groveland, FL 34736
4 Beds
3 Baths
2,841 SqFt
Key Details
Sold Price $350,000
Property Type Single Family Home
Sub Type Single Family Residence
Listing Status Sold
Purchase Type For Sale
Square Footage 2,841 sqft
Price per Sqft $123
Subdivision The Vineyard
MLS Listing ID O5840423
Sold Date 03/13/20
Bedrooms 4
Full Baths 3
Construction Status Financing
HOA Fees $82/qua
HOA Y/N Yes
Year Built 2014
Annual Tax Amount $4,259
Lot Size 9,147 Sqft
Acres 0.21
Property Description
STUNNING VENETIAN MODEL POOL HOME located in The Vineyard Subdivision in Groveland, Florida! Beautifully landscaped front yard with a Brick paved driveway stretched to the entry of the home. High ceilings enriched w/natural lighting welcomes you to this amazing 4-bedroom, 3-bathroom, 3 car garage pool home with a 3-way split floor plan w/OFFICE or 5th Bedroom. The spacious owner's retreat features his & her closets, double vanity sink, glass shower & a garden tub. The 2nd & 3rd bedrooms have a Jack and Jill bathroom with a double vanity sink. The centrally located kitchen is highlighted w/ 42” Cherry Cabinets w/crown molding, an island, recessed lighting, granite countertops, backsplash, Stainless Steel appliances & a Gas Stove. Walkout sliding glass doors to enjoy outdoor Florida living by the refreshing screened in pool w/fully fenced brick paved deck area, Perfect for Entertaining! This home also comes equipped with a Water Softner which is included with the purchase of this wonderful home! Convenient access to Florida Turnpike just minutes away and shopping in under 9 minutes away.
Location
State FL
County Lake
Community The Vineyard
Interior
Interior Features Ceiling Fans(s), Eat-in Kitchen, Kitchen/Family Room Combo, Open Floorplan, Solid Surface Counters, Split Bedroom, Thermostat, Walk-In Closet(s), Window Treatments
Heating Central, Natural Gas
Cooling Central Air
Flooring Ceramic Tile, Epoxy
Fireplace false
Appliance Dishwasher, Disposal, Electric Water Heater, Ice Maker
Exterior
Exterior Feature Fence, Irrigation System
Garage Spaces 3.0
Pool Heated, In Ground, Screen Enclosure, Solar Cover
Utilities Available Cable Connected, Electricity Available, Electricity Connected, Fire Hydrant, Natural Gas Connected, Sewer Connected, Sprinkler Meter, Street Lights, Water Available
Roof Type Shingle
Attached Garage true
Garage true
Private Pool Yes
Building
Entry Level One
Foundation Slab
Lot Size Range Up to 10,889 Sq. Ft.
Sewer Public Sewer
Water Public
Structure Type Stucco
New Construction false
Construction Status Financing
Others
Pets Allowed Yes
Senior Community No
Ownership Fee Simple
Monthly Total Fees $82
Acceptable Financing Cash, Conventional, FHA, VA Loan
Membership Fee Required Required
Listing Terms Cash, Conventional, FHA, VA Loan
Special Listing Condition None
Read Less
Want to know what your home might be worth? Contact us for a FREE valuation!

Our team is ready to help you sell your home for the highest possible price ASAP

© 2024 My Florida Regional MLS DBA Stellar MLS. All Rights Reserved.
Bought with ALL REAL ESTATE & INVESTMENTS






