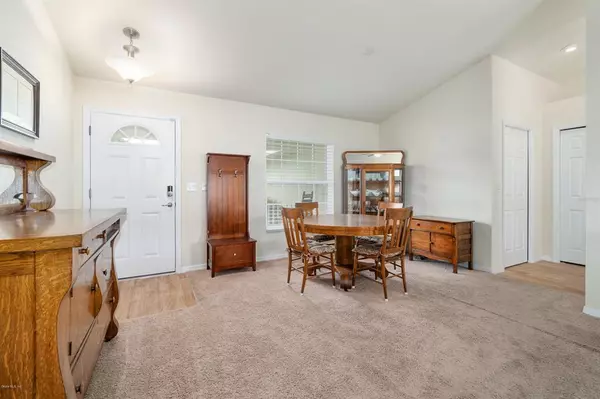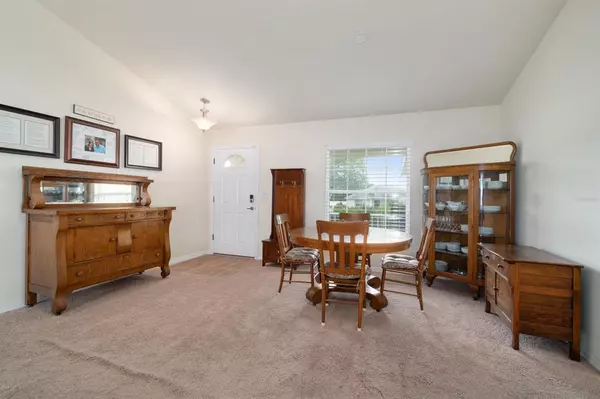$187,000
$192,900
3.1%For more information regarding the value of a property, please contact us for a free consultation.
1043 SE 68th CT Ocala, FL 34472
3 Beds
2 Baths
1,574 SqFt
Key Details
Sold Price $187,000
Property Type Single Family Home
Sub Type Single Family Residence
Listing Status Sold
Purchase Type For Sale
Square Footage 1,574 sqft
Price per Sqft $118
Subdivision Deer Path
MLS Listing ID OM560857
Sold Date 11/04/19
Bedrooms 3
Full Baths 2
HOA Fees $8/mo
HOA Y/N Yes
Year Built 2012
Annual Tax Amount $1,403
Lot Size 0.280 Acres
Acres 0.28
Lot Dimensions 92.0 ft x 126.0 ft
Property Description
This beautiful home is like new! Come see this 2012, 1574 SF , 3 bedroom-2 bathroom, split plan, laundry room inside with 2-car garage home! Vaulted ceilings in the main living area with lights above wood cabinetry in kitchen. Captivating bay window in kitchen nook.! Master bath has dual sinks, walk-in closet and solar tube for natural lighting. House is situated high on a corner lot! Yard is landscaped and backyard is private with vinyl fencing. This is a safe, family oriented , no traffic (1-way in, same way out) neighborhood! Location is close to east Ocala and Silver Springs. Great place to raise your family!
Location
State FL
County Marion
Community Deer Path
Zoning R-3 Mulitple Family Dwell
Interior
Interior Features Ceiling Fans(s), Eat-in Kitchen, Split Bedroom, Walk-In Closet(s), Window Treatments
Heating Electric, Heat Pump
Cooling Central Air
Flooring Carpet, Vinyl
Furnishings Unfurnished
Fireplace false
Appliance Dishwasher, Disposal, Microwave, Range, Refrigerator
Laundry Inside, Other
Exterior
Exterior Feature Other
Parking Features Garage Door Opener
Garage Spaces 2.0
Community Features Deed Restrictions
Utilities Available Electricity Connected, Street Lights
Roof Type Shingle
Porch Patio
Attached Garage true
Garage true
Private Pool No
Building
Lot Description Cleared, Corner Lot, Paved
Story 1
Entry Level One
Lot Size Range 1/4 Acre to 21779 Sq. Ft.
Sewer Public Sewer
Water Public
Structure Type Block,Concrete,Stucco
New Construction false
Schools
Elementary Schools Ward-Highlands Elem. School
Middle Schools Fort King Middle School
High Schools Forest High School
Others
HOA Fee Include Maintenance Grounds
Senior Community No
Acceptable Financing Cash, Conventional, FHA, VA Loan
Horse Property None
Membership Fee Required Required
Listing Terms Cash, Conventional, FHA, VA Loan
Special Listing Condition None
Read Less
Want to know what your home might be worth? Contact us for a FREE valuation!

Our team is ready to help you sell your home for the highest possible price ASAP

© 2025 My Florida Regional MLS DBA Stellar MLS. All Rights Reserved.
Bought with REMAX/PREMIER REALTY - LADY LAKE






