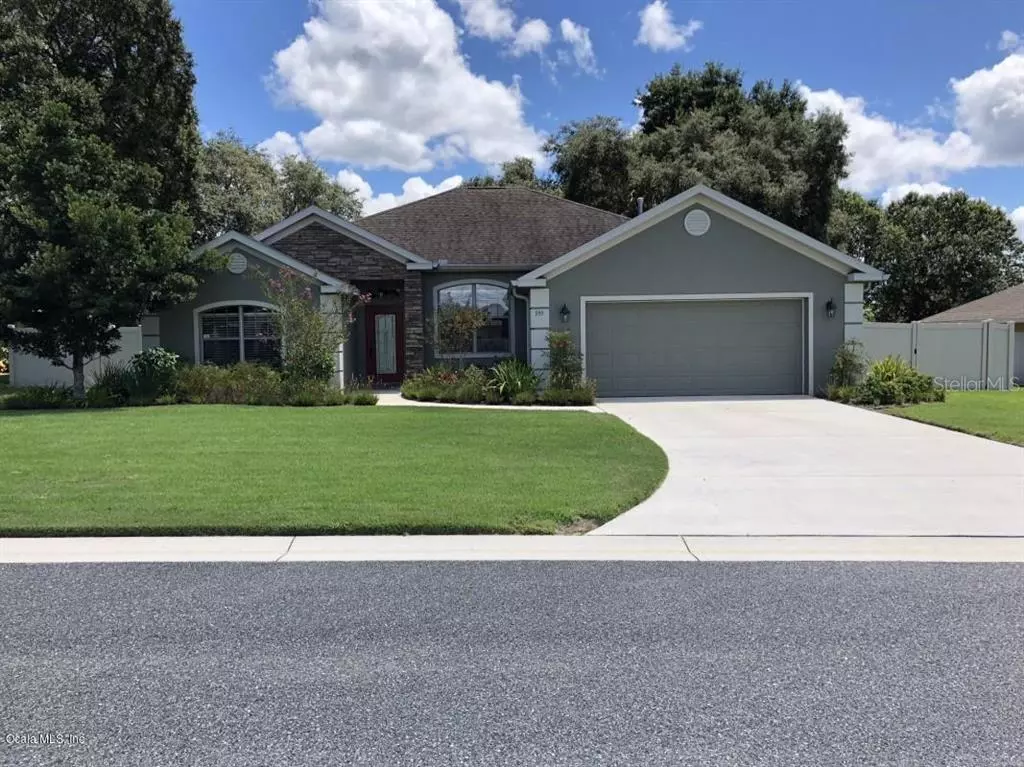$259,900
$259,900
For more information regarding the value of a property, please contact us for a free consultation.
935 SE 67th CT Ocala, FL 34472
3 Beds
2 Baths
2,158 SqFt
Key Details
Sold Price $259,900
Property Type Single Family Home
Sub Type Single Family Residence
Listing Status Sold
Purchase Type For Sale
Square Footage 2,158 sqft
Price per Sqft $120
Subdivision Deer Path
MLS Listing ID OM561621
Sold Date 10/25/19
Bedrooms 3
Full Baths 2
HOA Fees $8/mo
HOA Y/N No
Year Built 2008
Annual Tax Amount $2,372
Lot Size 0.270 Acres
Acres 0.27
Lot Dimensions 91x130
Property Description
Immaculate 2008 Murphy-Kaufman 3/2 home. Better than new, neutral colors, MOVE IN READY waiting for new owners. Shows like a model with large open kitchen with tall cabinets, stainless steel appliances, double oven, breakfast bar, kitchen island, cathedral ceilings, stone gas fireplace in living room. Flex room being used as a den/office. Large master bedroom with huge walk-in closet, walk-in shower, corner garden tub and two separate vanities, one with make-up area. Cultured marble tubs, sinks/countertops and enclosures. Guest rooms, second bathroom, inside laundry with sink. Covered, screened lanai overlooks vinyl privacy fenced yard. Professionally landscaped yard with sprinkler system. Solar Tubes. 2-car garage has painted floor. Home repainted inside and out in the last two years.
Location
State FL
County Marion
Community Deer Path
Zoning R-3 Mulitple Family Dwell
Interior
Interior Features Ceiling Fans(s), Solid Surface Counters, Split Bedroom, Walk-In Closet(s)
Heating Natural Gas
Cooling Central Air
Flooring Carpet, Tile
Furnishings Unfurnished
Fireplace true
Appliance Dishwasher, Disposal, Microwave, Range
Exterior
Exterior Feature Other
Parking Features Garage Door Opener
Garage Spaces 2.0
Roof Type Shingle
Attached Garage true
Garage true
Private Pool No
Building
Lot Description Other, Paved
Story 1
Entry Level One
Lot Size Range 1/4 Acre to 21779 Sq. Ft.
Sewer Public Sewer
Water Public
Structure Type Block,Concrete,Stone
New Construction false
Schools
Elementary Schools Ward-Highlands Elem. School
Middle Schools Fort King Middle School
High Schools Forest High School
Others
HOA Fee Include None
Senior Community No
Acceptable Financing Cash, Conventional, FHA, VA Loan
Membership Fee Required Required
Listing Terms Cash, Conventional, FHA, VA Loan
Special Listing Condition None
Read Less
Want to know what your home might be worth? Contact us for a FREE valuation!

Our team is ready to help you sell your home for the highest possible price ASAP

© 2025 My Florida Regional MLS DBA Stellar MLS. All Rights Reserved.
Bought with NEW MILLENNIUM REALTY






