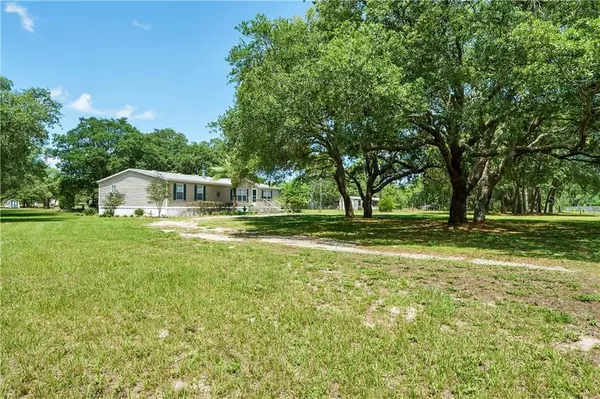$175,000
$184,700
5.3%For more information regarding the value of a property, please contact us for a free consultation.
18727 COATS ST Spring Hill, FL 34610
3 Beds
2 Baths
1,800 SqFt
Key Details
Sold Price $175,000
Property Type Other Types
Sub Type Mobile Home
Listing Status Sold
Purchase Type For Sale
Square Footage 1,800 sqft
Price per Sqft $97
Subdivision Suncoast Highlands
MLS Listing ID A4466100
Sold Date 06/26/20
Bedrooms 3
Full Baths 2
Construction Status Financing,Inspections
HOA Y/N No
Year Built 1999
Annual Tax Amount $696
Lot Size 2.200 Acres
Acres 2.2
Property Description
PRIVATE COUNTRY LIVING close to town! This beautiful 3/2 manufactured home is situated on 2.2 acres nestled under luscious scattered Grandfather Oaks, cedar camphor and palm trees. The kitchen is spacious with wood cabinets, double pantries and opens to the dining room and wet bar. Open floor plan with over-sized rooms with split bedroom architect for privacy, walk in closets, upgrade ceiling vents, and inside laundry room. Open the front door to your great room which boasts of 3-pane picture windows and stone wood burning fireplace with built in shelves, cathedral ceilings. Master bath has double sinks and soaker tub with separate shower. Step out back to the water gardens, waterfall and stone walkway surrounded with aquascape plants which brings peace of mind with a feel of shear tranquil serenity in a tropical atmosphere. Recline in the tree swing for moments of quiet time. Or, for the entertaining side of you, enjoy gatherings around the big open fire-pit with plenty of room out back for farm animals or yard games. This property is fully fenced with chain link, field fencing, 3 gates and a horseshoe driveway. 2 Sheds. Small dog kennel. Brand New Roof 2020! Home is on a paved dead-end road. May place a second dwelling. Zoned agriculture residential.
Location
State FL
County Pasco
Community Suncoast Highlands
Zoning AR
Rooms
Other Rooms Great Room
Interior
Interior Features Cathedral Ceiling(s), Ceiling Fans(s), Eat-in Kitchen, Open Floorplan, Split Bedroom, Thermostat, Walk-In Closet(s), Wet Bar, Window Treatments
Heating Central, Electric
Cooling Central Air
Flooring Carpet, Vinyl
Fireplaces Type Family Room, Wood Burning
Fireplace true
Appliance Dishwasher, Range, Range Hood, Refrigerator
Laundry Inside, Laundry Room
Exterior
Exterior Feature Dog Run, Fence, French Doors, Lighting
Fence Chain Link, Wire
Utilities Available BB/HS Internet Available, Cable Available, Electricity Available, Phone Available
View Garden, Trees/Woods
Roof Type Shingle
Garage false
Private Pool No
Building
Lot Description In County, Level, Pasture, Paved
Entry Level One
Foundation Crawlspace
Lot Size Range 2 to less than 5
Builder Name Fleedwood
Sewer Septic Tank
Water Well
Architectural Style Ranch
Structure Type Metal Frame,Vinyl Siding
New Construction false
Construction Status Financing,Inspections
Schools
Elementary Schools Shady Hills Elementary-Po
Middle Schools Crews Lake Middle-Po
High Schools Hudson High-Po
Others
Senior Community No
Ownership Fee Simple
Acceptable Financing Cash, Conventional, FHA
Listing Terms Cash, Conventional, FHA
Special Listing Condition None
Read Less
Want to know what your home might be worth? Contact us for a FREE valuation!

Our team is ready to help you sell your home for the highest possible price ASAP

© 2024 My Florida Regional MLS DBA Stellar MLS. All Rights Reserved.
Bought with FLORIDA LUXURY REALTY INC






