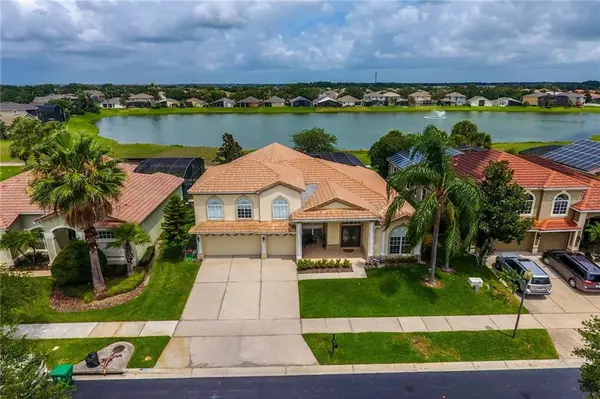$530,000
$545,000
2.8%For more information regarding the value of a property, please contact us for a free consultation.
2036 SAILBOROUGH CT Winter Garden, FL 34787
4 Beds
3 Baths
3,903 SqFt
Key Details
Sold Price $530,000
Property Type Single Family Home
Sub Type Single Family Residence
Listing Status Sold
Purchase Type For Sale
Square Footage 3,903 sqft
Price per Sqft $135
Subdivision Stoneybrook West 46/55
MLS Listing ID O5869430
Sold Date 01/28/21
Bedrooms 4
Full Baths 3
HOA Fees $170/qua
HOA Y/N Yes
Year Built 2003
Annual Tax Amount $6,777
Lot Size 9,583 Sqft
Acres 0.22
Property Description
PRICE REDUCED!! PRICE TO SELL !! Beautiful Home with a Travertine POOL and SPA (Salt System, built in 2015) located in THE DESIRABLE GUARD GATED STONEYBROOK WEST COMMUNITY. Perfect floor plan , high ceilings, everything is downstairs except the large BONUS ROOM over the 3 car garage . This 4 Bedroom, 3 Bath Home includes, Den/Study w/Bay Window, Formal Living and Dining Rooms. A Fantastic Kitchen with Breakfast Nook and Breakfast Bar open to the Family Room with sliding doors that takes you to a spacious screened lanai with a pool and spa, perfect to entertain. Master Suite w/Extended Bay Window, Bath w/Garden Tub, Walk-in Shower and Large Walk-in Closet with Granite Countertops throughout the home. Oversize Garage and TILE ROOF. MANY IMPROVEMENTS have been done like New inside paint (2020), ceramic tile on bedrooms and closets, bamboo floor on the formal dining and living room, pool and spa (2015). Community Amenities : pool and splash zone, fitness center, tennis, volleyball, and basketball courts, playground, fishing dock and more. This is a great location, minutes from downtown Winter Garden as well as Orlando attractions. Don't loose the opportunity to have the most Amazing , Beautiful SUNSET from your retreat outside screened patio. Make your private appointment .
Location
State FL
County Orange
Community Stoneybrook West 46/55
Zoning PUD
Interior
Interior Features Ceiling Fans(s), Kitchen/Family Room Combo, Stone Counters, Tray Ceiling(s), Walk-In Closet(s)
Heating Central
Cooling Central Air
Flooring Bamboo, Carpet, Ceramic Tile, Tile
Fireplace false
Appliance Dishwasher, Disposal, Dryer, Microwave, Range, Washer
Exterior
Exterior Feature Irrigation System, Sliding Doors
Garage Spaces 3.0
Pool In Ground, Infinity
Community Features Fishing, Fitness Center, Gated, Golf Carts OK, Golf, Playground, Pool, Tennis Courts
Utilities Available Cable Connected, Electricity Connected, Sewer Connected, Street Lights
Amenities Available Basketball Court, Clubhouse, Fitness Center, Gated, Golf Course, Tennis Court(s)
View Y/N 1
View Golf Course
Roof Type Tile
Porch Screened
Attached Garage true
Garage true
Private Pool Yes
Building
Story 2
Entry Level Two
Foundation Slab
Lot Size Range 0 to less than 1/4
Sewer Public Sewer
Water Public
Structure Type Block,Concrete,Stucco
New Construction false
Schools
Elementary Schools Whispering Oak Elem
Middle Schools Sunridge Middle
High Schools West Orange High
Others
Pets Allowed Breed Restrictions
HOA Fee Include 24-Hour Guard,Pool
Senior Community No
Ownership Fee Simple
Monthly Total Fees $170
Acceptable Financing Cash, Conventional, Other
Membership Fee Required Required
Listing Terms Cash, Conventional, Other
Special Listing Condition None
Read Less
Want to know what your home might be worth? Contact us for a FREE valuation!

Our team is ready to help you sell your home for the highest possible price ASAP

© 2025 My Florida Regional MLS DBA Stellar MLS. All Rights Reserved.
Bought with WRA REAL ESTATE SOLUTIONS LLC






