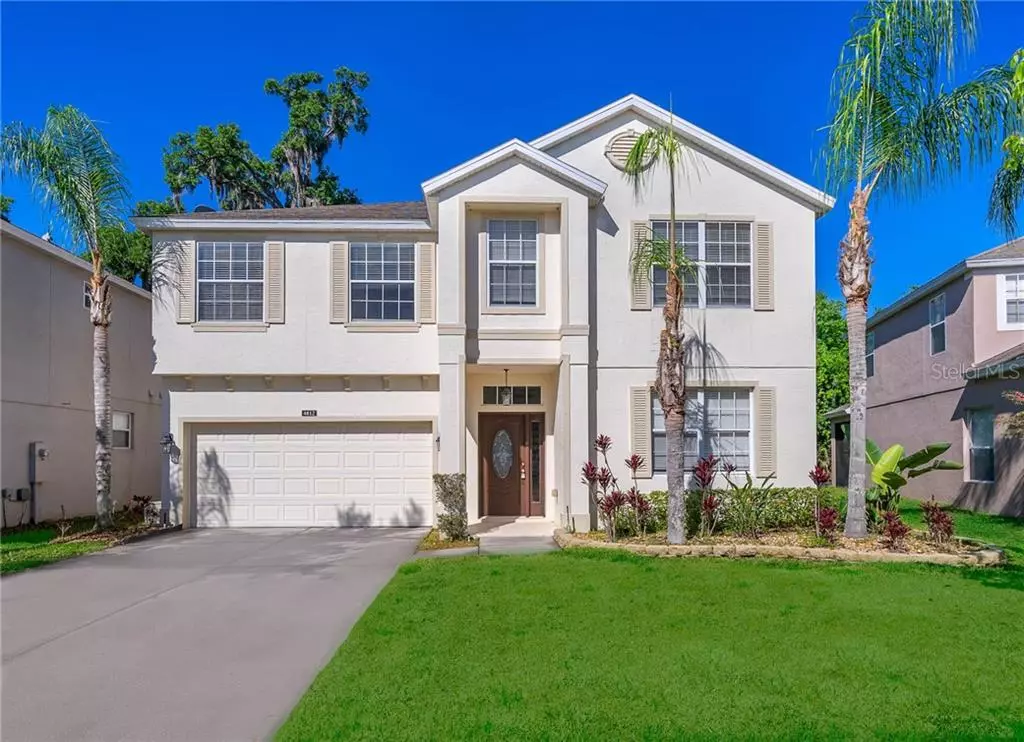$315,000
$313,900
0.4%For more information regarding the value of a property, please contact us for a free consultation.
4812 WALNUT RIDGE DR Orlando, FL 32829
5 Beds
3 Baths
3,039 SqFt
Key Details
Sold Price $315,000
Property Type Single Family Home
Sub Type Single Family Residence
Listing Status Sold
Purchase Type For Sale
Square Footage 3,039 sqft
Price per Sqft $103
Subdivision Tivoli Woods Village B 51 74
MLS Listing ID O5858327
Sold Date 08/07/20
Bedrooms 5
Full Baths 3
Construction Status Financing
HOA Fees $66/qua
HOA Y/N Yes
Year Built 2005
Annual Tax Amount $5,253
Lot Size 6,098 Sqft
Acres 0.14
Property Description
BACK ON THE MARKET !!!! Don't miss out on this great opportunity! Charming Two story Single family home , located in an established community of Orlando called: Tivoli Woods Village subdivision. The home boasts a split floor plan with 5 bedrooms/3 full baths and a bonus room; one bedroom and one bath on the first floor and the master bedroom/Bathroom and the other three bedrooms and one bath on the 2nd floor. The home also showcases vaulted ceilings, a family room , formal living room and formal dining room , kitchen with eat-in space area and all appliances, plenty of counter space and cabinets ; tile floors in wet areas for easy maintenance , laminate flooring in family room , living room and dining room and carpets in all bedrooms and upstairs walkway . The outdoors area overlooks the conservation area and it is very spacious for a pool and a great place to entertain your guests and family gatherings and a perject spot to enjoy the green scenery and your privacy. Great location and within close proximity to major roads, shopping areas, restaurants , schools and airport. Schedule your appointment TODAY !
Location
State FL
County Orange
Community Tivoli Woods Village B 51 74
Zoning PD
Interior
Interior Features Eat-in Kitchen, Kitchen/Family Room Combo, Living Room/Dining Room Combo, Split Bedroom
Heating Central, Electric
Cooling Central Air
Flooring Carpet, Ceramic Tile, Laminate
Furnishings Unfurnished
Fireplace false
Appliance Dishwasher, Dryer, Electric Water Heater, Microwave, Range, Refrigerator, Washer
Exterior
Exterior Feature Irrigation System
Garage Spaces 2.0
Community Features Deed Restrictions
Utilities Available Cable Available, Electricity Connected, Sewer Connected, Water Connected
Roof Type Shingle
Attached Garage true
Garage true
Private Pool No
Building
Lot Description Conservation Area
Story 2
Entry Level Two
Foundation Slab
Lot Size Range Up to 10,889 Sq. Ft.
Sewer Public Sewer
Water Public
Architectural Style Contemporary
Structure Type Block,Stucco
New Construction false
Construction Status Financing
Schools
Elementary Schools Hidden Oaks Elem
Middle Schools Liberty Middle
High Schools Colonial High
Others
Pets Allowed Breed Restrictions
HOA Fee Include Pool,Maintenance Grounds
Senior Community No
Ownership Fee Simple
Monthly Total Fees $66
Acceptable Financing Cash, Conventional, FHA
Membership Fee Required Required
Listing Terms Cash, Conventional, FHA
Special Listing Condition Real Estate Owned
Read Less
Want to know what your home might be worth? Contact us for a FREE valuation!

Our team is ready to help you sell your home for the highest possible price ASAP

© 2024 My Florida Regional MLS DBA Stellar MLS. All Rights Reserved.
Bought with THE WILKINS WAY LLC


