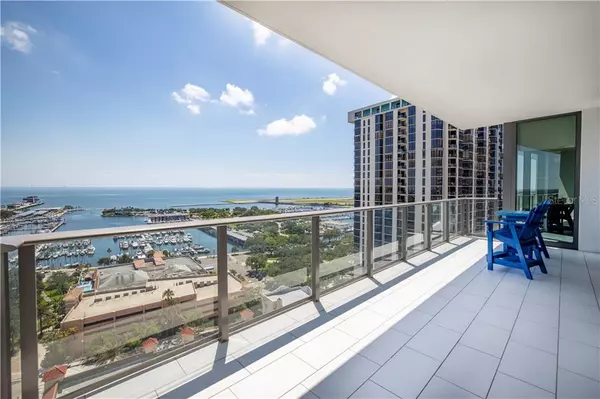$1,153,000
$1,175,000
1.9%For more information regarding the value of a property, please contact us for a free consultation.
100 1ST AVE N #1804 St Petersburg, FL 33701
2 Beds
3 Baths
1,522 SqFt
Key Details
Sold Price $1,153,000
Property Type Condo
Sub Type Condominium
Listing Status Sold
Purchase Type For Sale
Square Footage 1,522 sqft
Price per Sqft $757
Subdivision One St. Petersburg
MLS Listing ID U8083622
Sold Date 09/04/20
Bedrooms 2
Full Baths 2
Half Baths 1
Construction Status Financing,Inspections
HOA Fees $710/qua
HOA Y/N Yes
Year Built 2018
Property Description
PRICED TO SELL. Enjoy GORGEOUS OPEN WATER VIEWS from this 18th floor ONE St. Petersburg luxury condo. With 1,522 SF of elegant living, this spacious 2-bedrooms, 2.5-baths plus den has Lutron Electric Blinds, a stunning Valentino stone backsplash, beautiful lighting, ceiling fans in bedrooms, professional interior painting throughout, porcelain tile flooring in main living area, state of the art appliances, European gourmet kitchen and contemporary cabinetry, a large walk-in closet in the master. When you step out onto your large private balcony you can see out to the new Pier, marinas, waterfront parks and out to downtown Tampa. The unit comes with two ADJACENT third floor parking spaces and an oversized climate-controlled storage (only a few condos have these corner storage units – a HUGE plus). The amenities at ONE are 2nd to none! Library, Club ONE Formal Social Room with 2 fireplaces, an Indoor-Outdoor Social Room, Game Room with billiards table, a 40,000 SF amenities deck with a 5,000 SF fitness center. 75' lap pool, cabanas, 2 fire pits, hot tub and waterfall, outdoor kitchen, 4 grills. ONE also offers 24/7 security, concierge, onsite management and maintenance teams. Located in the heart of downtown, you can easily walk to 40+ restaurants, shopping, museums, theaters, galleries, movie theaters and much more…
Location
State FL
County Pinellas
Community One St. Petersburg
Direction N
Rooms
Other Rooms Den/Library/Office, Great Room, Inside Utility
Interior
Interior Features High Ceilings, Kitchen/Family Room Combo, Living Room/Dining Room Combo, Open Floorplan, Solid Surface Counters, Split Bedroom, Walk-In Closet(s)
Heating Central
Cooling Central Air
Flooring Other
Fireplace false
Appliance Built-In Oven, Convection Oven, Cooktop, Dishwasher, Disposal, Dryer, Electric Water Heater, Microwave, Range, Range Hood, Refrigerator, Washer
Laundry Inside
Exterior
Exterior Feature Balcony, Lighting, Outdoor Grill, Sliding Doors, Storage
Parking Features Assigned, Covered, Garage Door Opener, Guest, None
Garage Spaces 2.0
Pool Gunite, In Ground
Community Features Association Recreation - Owned, Deed Restrictions, No Truck/RV/Motorcycle Parking, Pool
Utilities Available Cable Available, Public, Street Lights
Amenities Available Elevator(s), Security, Spa/Hot Tub, Storage, Vehicle Restrictions
View Y/N 1
View City, Water
Roof Type Membrane
Attached Garage true
Garage true
Private Pool No
Building
Lot Description City Limits, Near Public Transit, Sidewalk, Street One Way
Story 42
Entry Level One
Foundation Slab, Stilt/On Piling
Sewer Public Sewer
Water Public
Architectural Style Contemporary, Custom
Structure Type Block
New Construction true
Construction Status Financing,Inspections
Others
Pets Allowed Breed Restrictions, Yes
HOA Fee Include Pool,Escrow Reserves Fund,Fidelity Bond,Insurance,Maintenance Structure,Maintenance Grounds,Maintenance,Management,Pest Control,Recreational Facilities,Security,Sewer,Trash,Water
Senior Community No
Pet Size Extra Large (101+ Lbs.)
Ownership Condominium
Monthly Total Fees $710
Acceptable Financing Cash, Conventional
Membership Fee Required Required
Listing Terms Cash, Conventional
Num of Pet 3
Special Listing Condition None
Read Less
Want to know what your home might be worth? Contact us for a FREE valuation!

Our team is ready to help you sell your home for the highest possible price ASAP

© 2024 My Florida Regional MLS DBA Stellar MLS. All Rights Reserved.
Bought with KELLER WILLIAMS ST PETE REALTY






