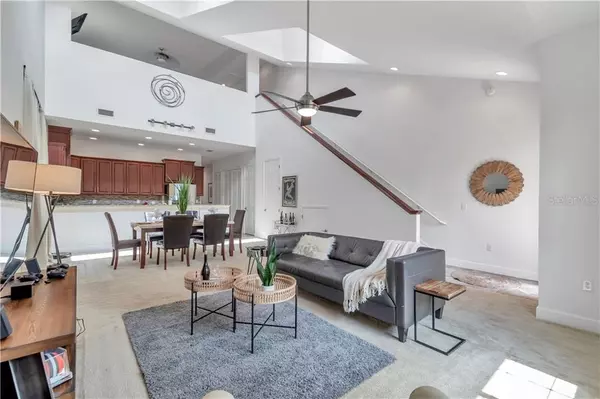$460,000
$449,000
2.4%For more information regarding the value of a property, please contact us for a free consultation.
819 HIGHLAND ST N St Petersburg, FL 33701
2 Beds
3 Baths
2,090 SqFt
Key Details
Sold Price $460,000
Property Type Townhouse
Sub Type Townhouse
Listing Status Sold
Purchase Type For Sale
Square Footage 2,090 sqft
Price per Sqft $220
Subdivision Highland Courtyard Twnhms Unit One
MLS Listing ID U8085817
Sold Date 08/03/20
Bedrooms 2
Full Baths 2
Half Baths 1
Construction Status Inspections
HOA Fees $156/mo
HOA Y/N Yes
Year Built 2015
Annual Tax Amount $5,481
Lot Size 3,484 Sqft
Acres 0.08
Property Description
BEAUTIFUL HISTORIC UPTOWN TOWNHOME W/ 2 OUTDOOR LIVING SPACES | Amazing downtown St. Pete location just blocks from it all - great restaurants, coffee shops (Starbucks and Kawha are just a few blocks away), breweries, museums, Beach Drive and parks galore. Walk into this spacious townhome that is so filled with natural sunlight and the nearly 20' ceilings which make this home feel inviting and grande all at the same time. Built in 2015, this home is move-in perfect. Freshly painted interior, custom stairs, 2 outdoor, private courtyards. In the front and in the rear, these courtyards provide for enjoyable times entertaining friends and family in a tranquil, peaceful setting. Great layout with the master bedroom on the first floor tucked away in the rear with an en-suite bathroom. The master bathroom offers an over-sized walk-in shower along with a large double vanity with dual sinks. The main living area offers an open floor plan with a gourmet kitchen complete with a gas range. Upstairs offers a loft space perfect for an office or for a media/tv room. An additional guest room is also upstairs with a guest bath. Lots of storage, including walk in closet, many pantries, and space for storage in the 2 car garage. Gas connected for both cooking for the range as well as a tankelss hot water heater. Amazing value for such an incredible location in the middle of it all in downtown.
Location
State FL
County Pinellas
Community Highland Courtyard Twnhms Unit One
Direction N
Rooms
Other Rooms Great Room, Inside Utility, Loft
Interior
Interior Features Ceiling Fans(s), High Ceilings, Kitchen/Family Room Combo, Living Room/Dining Room Combo, Open Floorplan, Skylight(s), Stone Counters, Vaulted Ceiling(s), Walk-In Closet(s)
Heating Electric
Cooling Central Air
Flooring Carpet, Ceramic Tile
Furnishings Unfurnished
Fireplace false
Appliance Dishwasher, Disposal, Dryer, Gas Water Heater, Range, Refrigerator, Tankless Water Heater, Washer
Laundry Laundry Closet
Exterior
Exterior Feature Fence, Hurricane Shutters, Irrigation System, Rain Gutters, Sidewalk
Parking Features Alley Access, Electric Vehicle Charging Station(s), Garage Door Opener, Garage Faces Rear
Garage Spaces 2.0
Community Features Buyer Approval Required, Deed Restrictions, Sidewalks
Utilities Available BB/HS Internet Available, Cable Available, Cable Connected, Electricity Connected, Fire Hydrant, Natural Gas Connected, Public, Sewer Connected, Street Lights, Water Connected
View City
Roof Type Shingle
Porch Enclosed, Front Porch, Rear Porch
Attached Garage true
Garage true
Private Pool No
Building
Lot Description Sidewalk, Street One Way
Story 2
Entry Level Two
Foundation Slab
Lot Size Range Up to 10,889 Sq. Ft.
Sewer Public Sewer
Water Public
Architectural Style Courtyard
Structure Type Block,Stucco,Wood Siding
New Construction false
Construction Status Inspections
Schools
Elementary Schools Woodlawn Elementary-Pn
High Schools St. Petersburg High-Pn
Others
Pets Allowed Yes
HOA Fee Include Maintenance Grounds
Senior Community No
Pet Size Extra Large (101+ Lbs.)
Ownership Fee Simple
Monthly Total Fees $156
Acceptable Financing Cash, Conventional, VA Loan
Membership Fee Required Required
Listing Terms Cash, Conventional, VA Loan
Num of Pet 2
Special Listing Condition None
Read Less
Want to know what your home might be worth? Contact us for a FREE valuation!

Our team is ready to help you sell your home for the highest possible price ASAP

© 2024 My Florida Regional MLS DBA Stellar MLS. All Rights Reserved.
Bought with TOPAZ REALTY LLC






