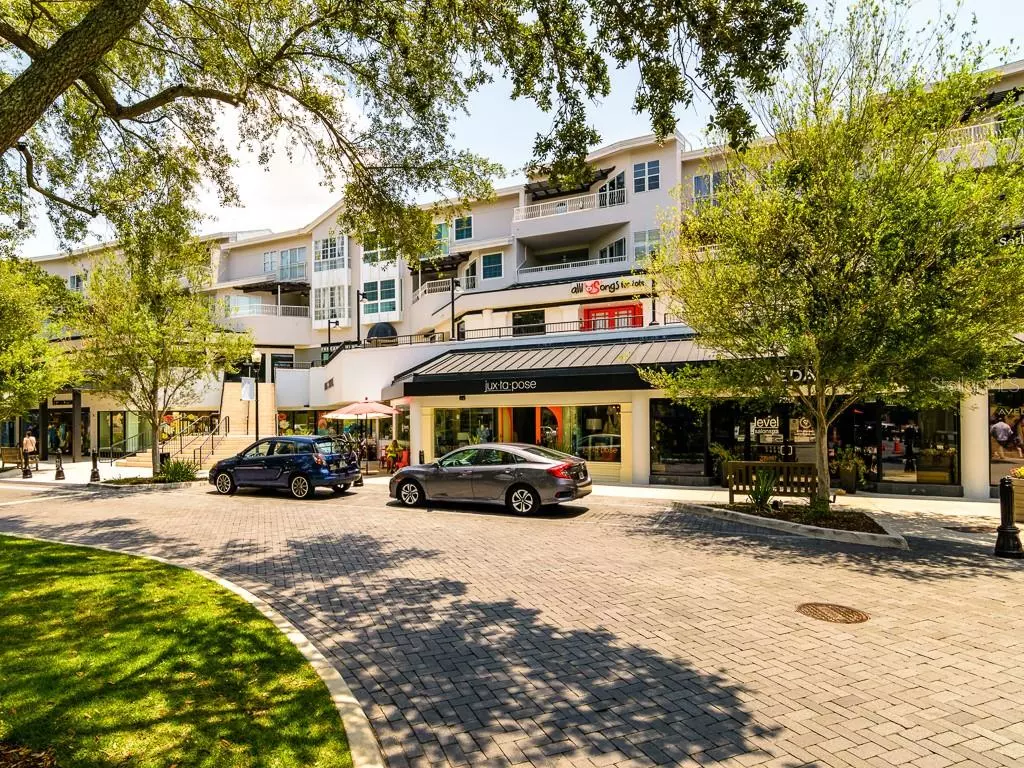$640,000
$689,000
7.1%For more information regarding the value of a property, please contact us for a free consultation.
770 S VILLAGE CIR #F-304 Tampa, FL 33606
2 Beds
3 Baths
1,614 SqFt
Key Details
Sold Price $640,000
Property Type Condo
Sub Type Condominium
Listing Status Sold
Purchase Type For Sale
Square Footage 1,614 sqft
Price per Sqft $396
Subdivision Old Hyde Park Village Resident
MLS Listing ID T3245652
Sold Date 08/14/20
Bedrooms 2
Full Baths 2
Half Baths 1
Condo Fees $400
HOA Y/N No
Annual Recurring Fee 6144.0
Year Built 1986
Annual Tax Amount $6,676
Property Sub-Type Condominium
Source Stellar MLS
Property Description
Located in the heart of Old Hyde Park Village amidst fine dining, upscale shops, and fun entertainment. This condo was renovated with a modern flair to enhance the generous open concept floor plan. Inside you will find well-appointed details, including custom cabinetry, wide plank hickory floors, crown molding and stylish upscale light fixtures. The kitchen is equipped with stainless-steel appliances, gleaming marble counter tops and custom solid wood cabinetry. Sliders from the living area and kitchen open up to a private balcony where you can enjoy views of the social gatherings around the festive village fountain. Here you have a front row seat to live entertainment, art shows, and farmer's markets. A beautiful open staircase leads to the second floor. The master suite offers a luxurious ensuite bath with a Japanese Inspired soaking tub, double vanity, and rainfall shower. There is also a spacious custom-built walk-in closet. The condo has 2 assigned parking spaces and an onsite storage unit. You will love being just steps from fabulous Bayshore Boulevard, SOHO restaurant district and vibrant Downtown Tampa and Riverwalk. Elevate your life!!
Location
State FL
County Hillsborough
Community Old Hyde Park Village Resident
Area 33606 - Tampa / Davis Island/University Of Tampa
Zoning PD
Interior
Interior Features Ceiling Fans(s), Crown Molding, Dry Bar, High Ceilings, Living Room/Dining Room Combo, Open Floorplan, Solid Surface Counters, Solid Wood Cabinets, Stone Counters, Vaulted Ceiling(s), Walk-In Closet(s)
Heating Central, Electric
Cooling Central Air
Flooring Wood
Fireplace false
Appliance Dishwasher, Disposal, Dryer, Microwave, Range, Refrigerator, Washer, Wine Refrigerator
Laundry Inside, Laundry Closet, Upper Level
Exterior
Exterior Feature Balcony, Lighting, Sidewalk, Sliding Doors
Parking Features Assigned, Covered
Garage Spaces 2.0
Community Features Park, Sidewalks
Utilities Available BB/HS Internet Available, Cable Available, Public, Street Lights
View Park/Greenbelt
Roof Type Shingle,Tile
Porch Covered, Other
Attached Garage false
Garage true
Private Pool No
Building
Lot Description Historic District, Sidewalk, Street Brick
Story 2
Entry Level Two
Foundation Slab
Sewer Public Sewer
Water Public
Architectural Style Contemporary
Structure Type Block,Brick,Stucco,Wood Frame
New Construction false
Schools
Elementary Schools Gorrie-Hb
Middle Schools Wilson-Hb
High Schools Plant-Hb
Others
Pets Allowed Number Limit, Size Limit, Yes
HOA Fee Include Escrow Reserves Fund,Insurance,Maintenance Structure,Management,Sewer,Trash,Water
Senior Community No
Pet Size Small (16-35 Lbs.)
Ownership Condominium
Monthly Total Fees $512
Acceptable Financing Cash, Conventional, VA Loan
Membership Fee Required None
Listing Terms Cash, Conventional, VA Loan
Num of Pet 2
Special Listing Condition None
Read Less
Want to know what your home might be worth? Contact us for a FREE valuation!

Our team is ready to help you sell your home for the highest possible price ASAP

© 2025 My Florida Regional MLS DBA Stellar MLS. All Rights Reserved.
Bought with HOMEWARD REAL ESTATE


