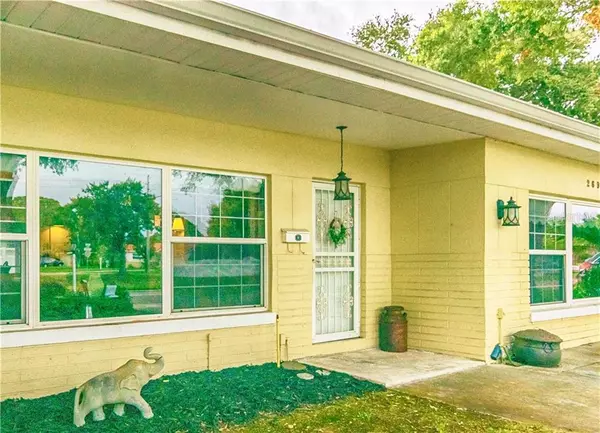$343,000
$374,900
8.5%For more information regarding the value of a property, please contact us for a free consultation.
2695 58TH ST N St Petersburg, FL 33710
4 Beds
2 Baths
2,608 SqFt
Key Details
Sold Price $343,000
Property Type Single Family Home
Sub Type Single Family Residence
Listing Status Sold
Purchase Type For Sale
Square Footage 2,608 sqft
Price per Sqft $131
Subdivision Westgate Heights North
MLS Listing ID U8094524
Sold Date 10/30/20
Bedrooms 4
Full Baths 2
Construction Status Financing,Inspections
HOA Y/N No
Year Built 1959
Annual Tax Amount $3,184
Lot Size 7,840 Sqft
Acres 0.18
Lot Dimensions 74x105
Property Description
If you're looking for a spacious home with a wide open floor plan, then this is the one for you! The kitchen was beautifully updated in 2018 with contemporary/modern cabinets, silestone countertops, a stainless steel refrigerator, cook top, double wall oven, wine refrigerator and a dishwasher with a cabinet exterior. The kitchen island has storage, butcher block counter tops and easily seats 4! You will love the vaulted wood ceilings with recessed lighting, speakers and ceiling fans! The living room has a built in decorative fireplace and built in shelving which was custom designed for a big screen TV! This split bedroom plan home has 3 bedrooms on one end of home and 1 bedroom on the other! The large family room is presently being used as a family room/office. There is a 1/2 wall between those 2 rooms which could easily be removed if wanted. Other updates include: most doors replaced, updated windows, roof replaced in 2018, electrical panel in 2015 and AC in 2015! The vinyl fenced back yard has a wood deck for your family's enjoyment and a large inground pool! Centrally located to the gulf beaches and Tampa Bay! Enjoy the nearby recreation center and the mall! This home and area has so much to offer! Come and see today!
Location
State FL
County Pinellas
Community Westgate Heights North
Zoning RES
Direction N
Rooms
Other Rooms Bonus Room, Family Room, Formal Living Room Separate, Inside Utility
Interior
Interior Features Cathedral Ceiling(s), Ceiling Fans(s), Coffered Ceiling(s), Crown Molding, Solid Surface Counters, Split Bedroom, Vaulted Ceiling(s), Window Treatments
Heating Central, Electric
Cooling Central Air
Flooring Carpet, Terrazzo
Furnishings Unfurnished
Fireplace false
Appliance Built-In Oven, Cooktop, Dishwasher, Electric Water Heater, Microwave, Range Hood, Refrigerator, Wine Refrigerator
Laundry Inside
Exterior
Exterior Feature Fence, Irrigation System, Rain Gutters, Storage
Parking Features Circular Driveway, Converted Garage
Fence Vinyl
Pool Gunite, In Ground
Utilities Available Cable Connected, Public, Sprinkler Well
View Pool
Roof Type Membrane
Porch Patio, Porch
Garage false
Private Pool Yes
Building
Lot Description City Limits, Near Public Transit, Sidewalk, Paved
Story 1
Entry Level One
Foundation Slab
Lot Size Range 0 to less than 1/4
Sewer Public Sewer
Water Public
Architectural Style Florida, Ranch
Structure Type Block
New Construction false
Construction Status Financing,Inspections
Schools
Elementary Schools Northwest Elementary-Pn
Middle Schools Tyrone Middle-Pn
High Schools St. Petersburg High-Pn
Others
Senior Community No
Ownership Fee Simple
Acceptable Financing Cash, Conventional, FHA, VA Loan
Listing Terms Cash, Conventional, FHA, VA Loan
Special Listing Condition None
Read Less
Want to know what your home might be worth? Contact us for a FREE valuation!

Our team is ready to help you sell your home for the highest possible price ASAP

© 2024 My Florida Regional MLS DBA Stellar MLS. All Rights Reserved.
Bought with REALTY EXPERTS






