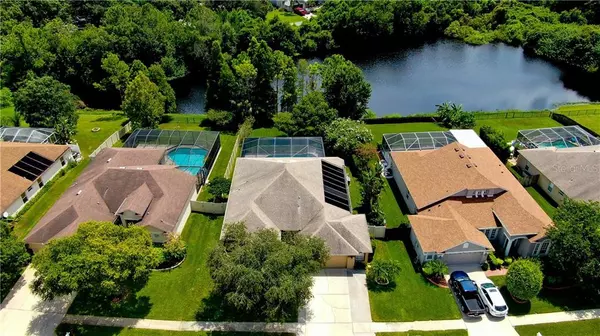$370,000
$379,900
2.6%For more information regarding the value of a property, please contact us for a free consultation.
4610 BRAESGATE CT Land O Lakes, FL 34639
4 Beds
2 Baths
2,295 SqFt
Key Details
Sold Price $370,000
Property Type Single Family Home
Sub Type Single Family Residence
Listing Status Sold
Purchase Type For Sale
Square Footage 2,295 sqft
Price per Sqft $161
Subdivision Sable Ridge
MLS Listing ID U8096508
Sold Date 11/26/20
Bedrooms 4
Full Baths 2
Construction Status Financing,Inspections
HOA Fees $55/ann
HOA Y/N Yes
Year Built 2003
Annual Tax Amount $2,624
Lot Size 0.530 Acres
Acres 0.53
Property Description
ABSOLUTELY STUNNING 4 BEDROOM/2 BATHROOM POOL HOME with WATER VIEW, situated on a LUSHLY LANDSCAPED LARGE LOT in the highly desirable Braesgate at Sable Ridge. This TASTEFULLY UPDATED dwelling has everything you could ask for! You will feel right at home as you stroll up to the inviting, yet private front entry. Upon entering the home, you'll be drawn into the expansive main living areas. The UPSCALE ARCHITECTURAL DETAILS - including high ceilings, crown molding, lovely warm color palette, archways, and large arched windows give the home an elegant touch of grandeur. The OPEN FLOOR PLAN is perfect for both day-to-day living and for entertaining. The impressive living room flows into the dining room and eat-in kitchen, and to the astounding outdoor living and pool area to the rear of the home. The sizable kitchen boasts more than enough counter space, a breakfast bar, and large pantry. Best of all, the kitchen opens into the main living area and overlooks the beautiful pool and pond view! The SPLIT BEDROOM FLOOR PLAN facilitates privacy for all. The large MASTER BEDROOM with ENSUITE BATHROOM, features dual vanities, separate tub and walk-in shower, private water closet, and giant walk-in closet. The three additional bedrooms offer ample space. While you will be thoroughly charmed by the beautiful, yet functional interior of this home, the outdoor living space and view is what truly sets it apart. The under-roof outdoor living area and screened-in pool overlooking the mature landscaping and serene pond is, without a doubt, an ALMOST-HEAVENLY OASIS, offering all the best pieces of Florida living. The OVERSIZED TWO+ CAR GARAGE features extensive room for vehicles and storage. Additionally, the extended driveway offers parking for three cars across. Conveniently located near shopping, restaurants, entertainment, top-notch schools, parks, beautiful beaches and the Greater Tampa Bay Area! This PERFECTLY LOCATED, ONE-OF-A-KIND, UPSCALE HOME is not to be missed! Schedule your showing today!
Location
State FL
County Pasco
Community Sable Ridge
Zoning MPUD
Interior
Interior Features Ceiling Fans(s), Crown Molding, High Ceilings, Kitchen/Family Room Combo, Open Floorplan, Split Bedroom, Walk-In Closet(s), Window Treatments
Heating Electric
Cooling Central Air
Flooring Carpet, Ceramic Tile
Fireplace false
Appliance Dishwasher, Disposal, Dryer, Electric Water Heater, Microwave, Range, Range Hood, Refrigerator, Washer
Laundry Inside, Laundry Room
Exterior
Exterior Feature Fence, French Doors, Irrigation System, Rain Gutters, Sidewalk
Parking Features Driveway, Garage Door Opener, Ground Level
Garage Spaces 2.0
Fence Other, Vinyl
Pool Child Safety Fence, In Ground, Screen Enclosure
Community Features Deed Restrictions
Utilities Available BB/HS Internet Available, Cable Connected, Electricity Connected, Fire Hydrant, Water Connected
Waterfront Description Pond
View Y/N 1
Water Access 1
Water Access Desc Pond
View Trees/Woods, Water
Roof Type Shingle
Porch Covered, Rear Porch, Screened
Attached Garage true
Garage true
Private Pool Yes
Building
Lot Description In County, Sidewalk, Street Dead-End, Paved
Story 1
Entry Level One
Foundation Slab
Lot Size Range 1/2 to less than 1
Sewer Public Sewer
Water Public
Structure Type Block,Stucco
New Construction false
Construction Status Financing,Inspections
Schools
Elementary Schools Pine View Elementary-Po
Middle Schools Pine View Middle-Po
High Schools Land O' Lakes High-Po
Others
Pets Allowed Yes
HOA Fee Include Trash
Senior Community No
Ownership Fee Simple
Monthly Total Fees $55
Acceptable Financing Cash, Conventional, FHA, VA Loan
Membership Fee Required Required
Listing Terms Cash, Conventional, FHA, VA Loan
Special Listing Condition None
Read Less
Want to know what your home might be worth? Contact us for a FREE valuation!

Our team is ready to help you sell your home for the highest possible price ASAP

© 2024 My Florida Regional MLS DBA Stellar MLS. All Rights Reserved.
Bought with CHARLES RUTENBERG REALTY INC






