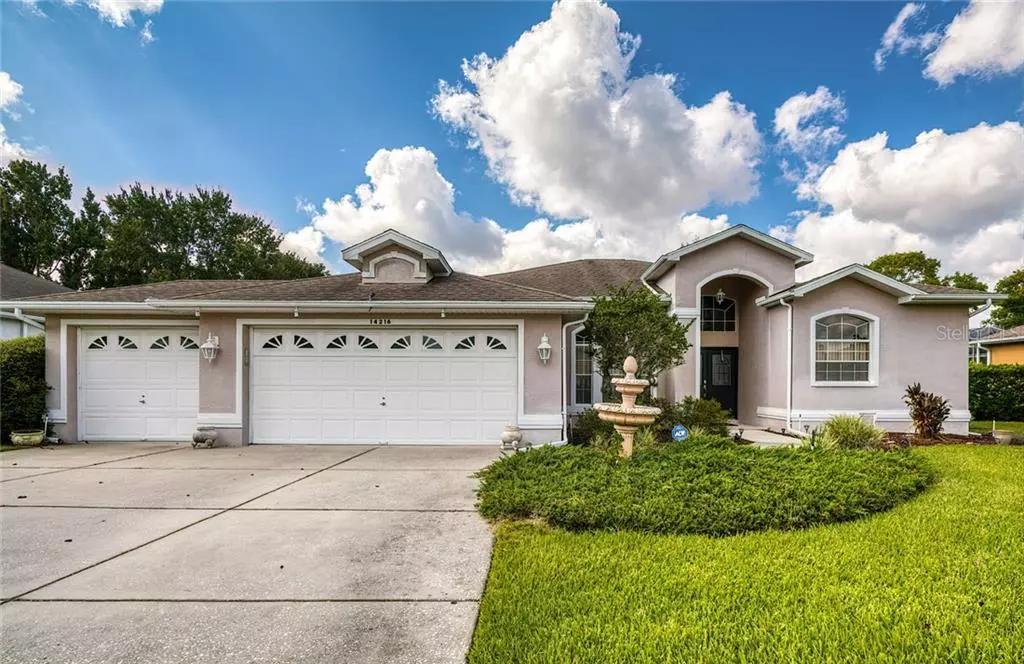$200,000
$195,000
2.6%For more information regarding the value of a property, please contact us for a free consultation.
14216 PULLMAN DR Spring Hill, FL 34609
3 Beds
2 Baths
2,050 SqFt
Key Details
Sold Price $200,000
Property Type Single Family Home
Sub Type Single Family Residence
Listing Status Sold
Purchase Type For Sale
Square Footage 2,050 sqft
Price per Sqft $97
Subdivision Pristine Place Ph 1
MLS Listing ID W7827540
Sold Date 11/09/20
Bedrooms 3
Full Baths 2
Construction Status No Contingency
HOA Fees $62/mo
HOA Y/N Yes
Year Built 1996
Annual Tax Amount $3,230
Lot Size 0.300 Acres
Acres 0.3
Property Description
Beautiful pool home in Pristine Place community in Spring Hill. Royal Coachman custom home features high ceilings and Travertine tile flooring throughout. Open layout with living room, dining room, breakfast area and family room all opening to the covered lanai and screen-enclosed pool area. Family room has built-ins, kitchen features light cherry cabinets, beautiful granite countertops and breakfast bar, pantry, stainless steel appliances and modern stainless steel range hood. Huge master suite with access to pool area, master bath has double vanities, garden tub and walk-in shower. Two additional bedrooms share the second bath. Home comes with irrigation well and generator. 2.5 car garage offers extra storage space. Relax by the sparkling pool and enjoy Florida living in one of Spring Hill's beautifully maintained gated communities that offers various recreational amenities with a low HOA and is close to shopping, dining, schools as well as the Suncoast Parkway for an easy commute to the Tampa Bay area. Home is an unrepaired sinkhole property as claim made by previous owner, report available stating ''minor damage''. Current owners have been using home as a vacation home and furnishings are available.
Location
State FL
County Hernando
Community Pristine Place Ph 1
Zoning PDP
Rooms
Other Rooms Family Room, Inside Utility
Interior
Interior Features Built-in Features, Ceiling Fans(s), High Ceilings, Kitchen/Family Room Combo, Living Room/Dining Room Combo, Open Floorplan, Solid Surface Counters, Split Bedroom, Walk-In Closet(s), Window Treatments
Heating Electric, Heat Pump
Cooling Central Air
Flooring Travertine
Fireplace false
Appliance Dishwasher, Disposal, Dryer, Electric Water Heater, Microwave, Range, Range Hood, Refrigerator, Washer
Laundry Laundry Room
Exterior
Exterior Feature Irrigation System, Lighting, Outdoor Shower, Sliding Doors
Parking Features Garage Door Opener, Golf Cart Garage, Oversized
Garage Spaces 2.0
Pool Gunite, In Ground, Screen Enclosure
Utilities Available Cable Available, Public, Underground Utilities
Roof Type Shingle
Attached Garage true
Garage true
Private Pool Yes
Building
Story 1
Entry Level One
Foundation Slab
Lot Size Range 1/4 to less than 1/2
Builder Name Royal Coachman
Sewer Public Sewer
Water None
Architectural Style Contemporary
Structure Type Block,Stucco
New Construction false
Construction Status No Contingency
Others
Pets Allowed Yes
Senior Community No
Ownership Fee Simple
Monthly Total Fees $62
Acceptable Financing Cash
Membership Fee Required Required
Listing Terms Cash
Special Listing Condition None
Read Less
Want to know what your home might be worth? Contact us for a FREE valuation!

Our team is ready to help you sell your home for the highest possible price ASAP

© 2025 My Florida Regional MLS DBA Stellar MLS. All Rights Reserved.
Bought with TROPIC SHORES REALTY LLC






