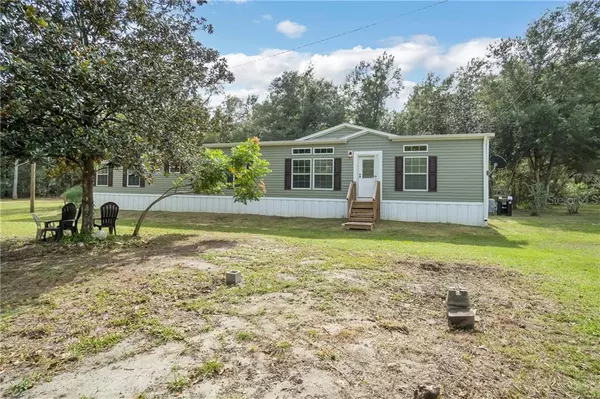$300,000
$346,000
13.3%For more information regarding the value of a property, please contact us for a free consultation.
17326 LAURA LEE DR Spring Hill, FL 34610
4 Beds
3 Baths
2,400 SqFt
Key Details
Sold Price $300,000
Property Type Other Types
Sub Type Manufactured Home
Listing Status Sold
Purchase Type For Sale
Square Footage 2,400 sqft
Price per Sqft $125
Subdivision Highland Forest Unrec
MLS Listing ID T3275652
Sold Date 02/01/21
Bedrooms 4
Full Baths 2
Half Baths 1
HOA Y/N No
Year Built 2020
Annual Tax Amount $683
Lot Size 5.000 Acres
Acres 5.0
Property Description
Brand New 2020 Gladiator Model Manufactured Home on 5 acres. This home has everything you need and more. Private on 5 acres that is secluded and private. Home has 2400 feet of Living space. 4 Large Bedrooms with 2 Full baths 1 half bath and Inside Laundry Room. Beautiful Gourmet Kitchen with Stainless Steel Farm sink with custom Faucet and Black Stainless Steel appliances. Shiplap walls make this home perfect. Light and bright and ready for you to call it Home! Bar area the opens up to the dining area and Living room with Fireplace. Lush carpet are in all 4 bedrooms and Upgraded Luxury Vinyl Plank Wood (LVP) Flooring in all other rooms. Large Master Bedroom Suite with walk in closet and Custom Shower and Garden Tub, and Dual Sinks! This home has that Vintage Country Look and feel that is what everyone is looking for in 2020!! Woods Cabinets with lots of storage and plants shelves. This home also has additional storage building on property with electricity. If you need room to roam, Garden, Park the RV, have Bonfires every weekend or just like being on your compound, this home is for you!! Bring your friends for a weekend getaway, or use it for your getaway! Close to the Suncoast Parkway so easy commute to Tampa and other communities down south. Close to Hospitals and Dining and only 30 Mins from the airport.
Location
State FL
County Pasco
Community Highland Forest Unrec
Zoning AR
Interior
Interior Features Ceiling Fans(s), Crown Molding, Living Room/Dining Room Combo, Open Floorplan, Solid Wood Cabinets, Stone Counters, Walk-In Closet(s), Window Treatments
Heating Central
Cooling Central Air
Flooring Carpet, Vinyl
Fireplaces Type Family Room
Fireplace true
Appliance Dishwasher, Disposal, Ice Maker, Range, Range Hood, Refrigerator
Laundry Inside, Laundry Room
Exterior
Exterior Feature Other
Fence Board
Utilities Available Cable Available, Cable Connected, Electricity Connected
Roof Type Metal,Shingle
Garage false
Private Pool No
Building
Story 1
Entry Level One
Foundation Crawlspace
Lot Size Range 5 to less than 10
Sewer Septic Tank
Water Well
Architectural Style Ranch
Structure Type Metal Frame
New Construction false
Others
Senior Community No
Ownership Fee Simple
Acceptable Financing Cash, Conventional, FHA, VA Loan
Listing Terms Cash, Conventional, FHA, VA Loan
Special Listing Condition None
Read Less
Want to know what your home might be worth? Contact us for a FREE valuation!

Our team is ready to help you sell your home for the highest possible price ASAP

© 2024 My Florida Regional MLS DBA Stellar MLS. All Rights Reserved.
Bought with KEYS TO THE BAY REAL ESTATE






