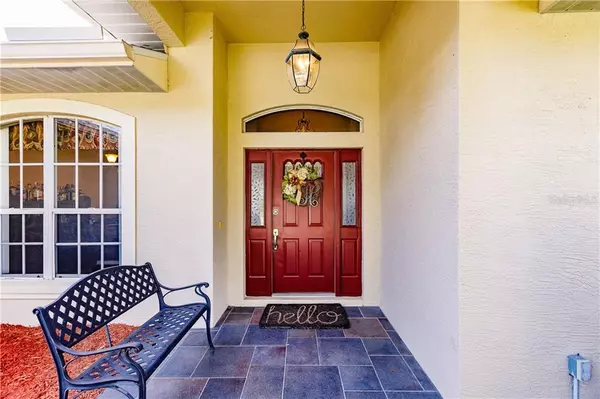$315,000
$310,000
1.6%For more information regarding the value of a property, please contact us for a free consultation.
6405 91ST AVE E Parrish, FL 34219
3 Beds
2 Baths
1,811 SqFt
Key Details
Sold Price $315,000
Property Type Single Family Home
Sub Type Single Family Residence
Listing Status Sold
Purchase Type For Sale
Square Footage 1,811 sqft
Price per Sqft $173
Subdivision Ancient Oaks Unit One
MLS Listing ID A4489976
Sold Date 02/24/21
Bedrooms 3
Full Baths 2
Construction Status Appraisal
HOA Fees $52/mo
HOA Y/N Yes
Year Built 2003
Annual Tax Amount $2,727
Lot Size 0.260 Acres
Acres 0.26
Property Description
Phenomenal and Picturesque Home in Parrish! Marvelously built in 2003, this stylish 3BR/2BA, 1,811sqft property is in the highly desirable community of Ancient Oaks. Situated on a 0.26+acre lot, the home conveys sophistication and panache with high vaulted ceilings, gleaming tile floors, and an open floorplan. The modern kitchen includes stainless-steel appliances, ample wood cabinetry, gleaming granite countertops, custom tile backsplash, built-in microwave, dishwasher, recessed lighting, and a breakfast nook with bay windows. Fix a cup of hot coffee and relax in the screened-in lanai. Admire the pond and landscape views, while reading on your tablet. After a long day of work, retreat to the large master bedroom, which has hand-scraped engineered hardwood flooring, a walk-in closet, and an en-suite w/soaking tub, separate shower, and a dual sink vanity. Ideal for guests, an expanding family, or working from home the two additional bedrooms are generously sized with dedicated closets. Other features include an attached 2-car garage, laundry room, dining room, ceiling fans in nearly every room, close to shopping, restaurants, and schools, and much more! Call now for a private and exclusive tour!
Location
State FL
County Manatee
Community Ancient Oaks Unit One
Zoning PDR/NCO
Direction E
Interior
Interior Features Ceiling Fans(s), Split Bedroom, Thermostat
Heating Central
Cooling Central Air
Flooring Ceramic Tile, Laminate
Furnishings Unfurnished
Fireplace false
Appliance Dishwasher, Microwave, Range, Refrigerator
Exterior
Exterior Feature French Doors
Garage Spaces 2.0
Community Features Deed Restrictions
Utilities Available Public
View Y/N 1
Roof Type Shingle
Attached Garage true
Garage true
Private Pool No
Building
Story 1
Entry Level One
Foundation Slab
Lot Size Range 1/4 to less than 1/2
Sewer Public Sewer
Water Public
Structure Type Stucco
New Construction false
Construction Status Appraisal
Schools
Elementary Schools Virgil Mills Elementary
Middle Schools Buffalo Creek Middle
Others
Pets Allowed Yes
Senior Community No
Ownership Fee Simple
Monthly Total Fees $52
Acceptable Financing Cash, Conventional, FHA
Membership Fee Required Required
Listing Terms Cash, Conventional, FHA
Special Listing Condition None
Read Less
Want to know what your home might be worth? Contact us for a FREE valuation!

Our team is ready to help you sell your home for the highest possible price ASAP

© 2025 My Florida Regional MLS DBA Stellar MLS. All Rights Reserved.
Bought with COLDWELL BANKER REALTY






