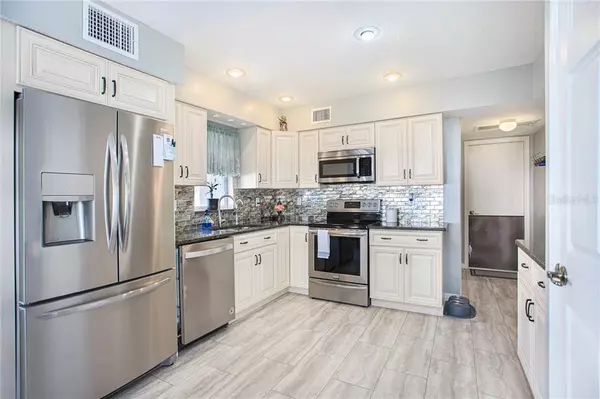$390,000
$375,000
4.0%For more information regarding the value of a property, please contact us for a free consultation.
19511 WYNDMILL CIR Odessa, FL 33556
4 Beds
3 Baths
2,037 SqFt
Key Details
Sold Price $390,000
Property Type Single Family Home
Sub Type Single Family Residence
Listing Status Sold
Purchase Type For Sale
Square Footage 2,037 sqft
Price per Sqft $191
Subdivision Wyndham Lakes
MLS Listing ID T3291985
Sold Date 04/02/21
Bedrooms 4
Full Baths 2
Half Baths 1
Construction Status Financing
HOA Fees $35/ann
HOA Y/N Yes
Year Built 1994
Annual Tax Amount $3,130
Lot Size 10,890 Sqft
Acres 0.25
Property Description
This Wyndham Lakes home in STEINBRENNER school district has all the bells and whistles! With four bedrooms and 2 ½ bathrooms, this rare two-story floor plan is perfect for your family. The updated eat-in kitchen has granite counters and all newer stainless-steel appliances plus a separate full size dining room. There are three bedrooms upstairs for the kiddos while the parents can enjoy their peace and quiet in the downstairs master bedroom with en suite bathroom and large walk-in closet. With a newer split-level AC, newer roof (2014), whole house water softener and filter, you won't have to do a thing except move in! Oh, and did I mention the pool?! The large pool with screened lanai is amazing for spending days lounging outside and there is a ton of room for kids and pets to run and play in the fully fenced backyard! This home also offers safety and peace of mind with a whole house surge protector and a generator transfer switch. The generous sellers are throwing in a free generator with the house!
Location
State FL
County Hillsborough
Community Wyndham Lakes
Zoning ASC-1
Rooms
Other Rooms Formal Dining Room Separate
Interior
Interior Features Ceiling Fans(s), Eat-in Kitchen, Vaulted Ceiling(s), Walk-In Closet(s)
Heating Central
Cooling Central Air
Flooring Carpet, Laminate
Fireplace false
Appliance Cooktop, Dishwasher, Disposal, Electric Water Heater, Microwave, Refrigerator, Water Filtration System, Water Softener
Laundry Laundry Room
Exterior
Exterior Feature Fence, Sliding Doors
Parking Features Driveway
Garage Spaces 2.0
Fence Vinyl
Community Features Deed Restrictions, Playground, Sidewalks
Utilities Available BB/HS Internet Available, Cable Connected, Electricity Connected, Public, Street Lights
Amenities Available Playground
Roof Type Shingle
Porch Front Porch, Patio, Screened
Attached Garage true
Garage true
Private Pool Yes
Building
Entry Level Two
Foundation Slab
Lot Size Range 1/4 to less than 1/2
Sewer Public Sewer
Water Public
Structure Type Block,Stucco
New Construction false
Construction Status Financing
Schools
Elementary Schools Hammond Elementary School
Middle Schools Martinez-Hb
High Schools Steinbrenner High School
Others
Pets Allowed Yes
HOA Fee Include Escrow Reserves Fund,Maintenance Grounds
Senior Community No
Ownership Fee Simple
Monthly Total Fees $35
Acceptable Financing Cash, Conventional, FHA, VA Loan
Membership Fee Required Required
Listing Terms Cash, Conventional, FHA, VA Loan
Special Listing Condition None
Read Less
Want to know what your home might be worth? Contact us for a FREE valuation!

Our team is ready to help you sell your home for the highest possible price ASAP

© 2024 My Florida Regional MLS DBA Stellar MLS. All Rights Reserved.
Bought with FUTURE HOME REALTY INC






