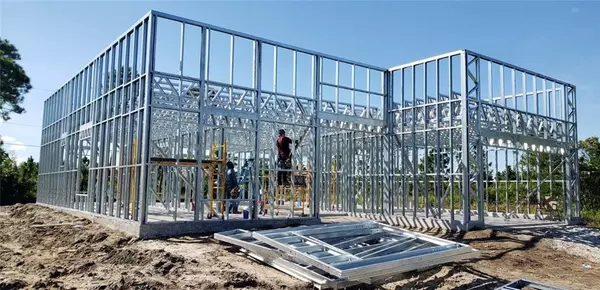$239,900
$239,900
For more information regarding the value of a property, please contact us for a free consultation.
0 CEDARWOOD DR Lake Wales, FL 33898
3 Beds
2 Baths
1,460 SqFt
Key Details
Sold Price $239,900
Property Type Single Family Home
Sub Type Single Family Residence
Listing Status Sold
Purchase Type For Sale
Square Footage 1,460 sqft
Price per Sqft $164
Subdivision Walk In Water Lake Estates Ph 03
MLS Listing ID O5902680
Sold Date 06/22/21
Bedrooms 3
Full Baths 2
Construction Status Appraisal,Financing,Inspections
HOA Y/N No
Year Built 2021
Annual Tax Amount $98
Lot Size 0.510 Acres
Acres 0.51
Property Description
One or more photo(s) has been virtually staged. Pre-Construction. To be built. BEWARE of the Termite Buffet, Fire Hazard, Mold Motel, Outdated Wood Framed Homes offered by other builders!! Introducing the XF Model! With ZERO Electric, ZERO Water and ZERO Sewer Costs, you will save hundreds every month while living in this indestructible Reinforced Full Steel Wall and Truss Framed, Ferro Cement and Net Zero Solar Powered home! As if having over 1400sqft of outdoor living space with its Unique Roof Top Terrace wasn't enough, this home comes Ultra Insulated with Icynene Spray Foam throughout and Fully Upgraded with Ultra sealed Oversized High Impact Glass Low E Windows, Ductless Variable Speed HVAC which allows for individual and different temperatures in every room, State of the Art Modern LED Lighting and High End Water Fixtures throughout, Home Automation, Hybrid Water Heater, 9'4 ceilings, Top of the line Soft Close Kitchen and Bathroom Cabinets with High Quality Quartz Counter Tops and Stainless Steel Appliances, Stylish Modern Doors, Glass Shower Enclosure on Master Bath and much more. NO MORE termites, mold cracking, air pollutants or fire hazards with this Hurricane Resistant Home.
Location
State FL
County Polk
Community Walk In Water Lake Estates Ph 03
Interior
Interior Features Ceiling Fans(s), Open Floorplan, Thermostat, Walk-In Closet(s)
Heating Solar
Cooling Central Air, Zoned
Flooring Ceramic Tile
Fireplace false
Appliance Convection Oven, Dishwasher, Disposal, Dryer, Microwave, Range, Refrigerator
Exterior
Exterior Feature Hurricane Shutters, Irrigation System, Lighting
Parking Features Driveway
Garage Spaces 2.0
Utilities Available BB/HS Internet Available, Phone Available, Sewer Available, Solar, Underground Utilities
Roof Type Concrete
Attached Garage true
Garage true
Private Pool No
Building
Lot Description Cleared
Entry Level One
Foundation Slab
Lot Size Range 1/2 to less than 1
Builder Name Steel X Homes
Sewer Septic Tank
Water Well, Well Required
Architectural Style Contemporary
Structure Type Concrete,Metal Frame,Stucco
New Construction true
Construction Status Appraisal,Financing,Inspections
Schools
Elementary Schools Frostproof Elem
Middle Schools Mclaughlin Middle
High Schools Haines City Senior High
Others
Pets Allowed Yes
Senior Community No
Ownership Fee Simple
Acceptable Financing Cash, Conventional, FHA, USDA Loan, VA Loan
Listing Terms Cash, Conventional, FHA, USDA Loan, VA Loan
Special Listing Condition None
Read Less
Want to know what your home might be worth? Contact us for a FREE valuation!

Our team is ready to help you sell your home for the highest possible price ASAP

© 2024 My Florida Regional MLS DBA Stellar MLS. All Rights Reserved.
Bought with CENTURY 21 BEGGINS ENTERPRISES






