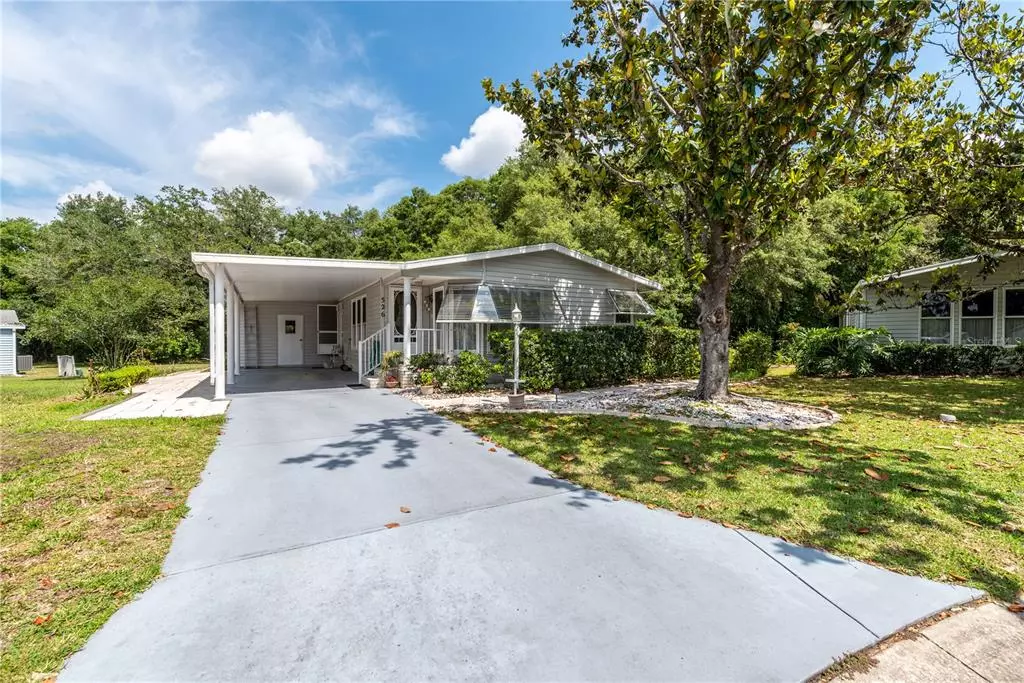$195,000
$195,000
For more information regarding the value of a property, please contact us for a free consultation.
526 SAINT ANDREWS CT The Villages, FL 32159
2 Beds
2 Baths
1,432 SqFt
Key Details
Sold Price $195,000
Property Type Other Types
Sub Type Manufactured Home
Listing Status Sold
Purchase Type For Sale
Square Footage 1,432 sqft
Price per Sqft $136
Subdivision Lady Lake Orange Blossom Gardens Unit 11
MLS Listing ID G5041567
Sold Date 06/30/21
Bedrooms 2
Full Baths 2
Construction Status Other Contract Contingencies
HOA Y/N No
Year Built 1989
Annual Tax Amount $900
Lot Size 7,405 Sqft
Acres 0.17
Lot Dimensions 57x129
Property Description
Natures Paradise!! This home sits on an oversized lot with only nature to observe. No homes behind, private back yard with fruit trees, pineapple plants, and lots of other vegetation. It has an outdoor swing with a fire pit to cook delicious meals and room to entertain large groups. It has two deck levels; both are 12' wide by 24' long. A "man cave" or storage room and an additional room heated & cooled but not included in the heated Sq Feet. Extra-long driveway for 2 car parking and a golf cart or two. The home features an extra-large kitchen with a breakfast nook, an extra-large living & dining space. It also has a master suite that encompasses the entire back end of the home. This large manufactured home won't last on the market long as it has been well cared for, and it is large enough for entertaining big groups. Privacy galore! Another bonus is the owners are replacing the roof prior to closing. Call today for your private showing!
Location
State FL
County Lake
Community Lady Lake Orange Blossom Gardens Unit 11
Zoning MX-8
Interior
Interior Features Ceiling Fans(s), Living Room/Dining Room Combo, Vaulted Ceiling(s), Walk-In Closet(s), Window Treatments
Heating Heat Pump
Cooling Central Air
Flooring Carpet, Vinyl, Wood
Fireplace false
Appliance Dishwasher, Dryer, Electric Water Heater, Refrigerator, Washer
Laundry Laundry Room
Exterior
Exterior Feature Awning(s), Irrigation System
Parking Features Covered, Driveway, Golf Cart Parking
Community Features Deed Restrictions, Gated, Golf Carts OK, Golf, Irrigation-Reclaimed Water, Pool, Special Community Restrictions, Tennis Courts
Utilities Available Cable Connected, Electricity Connected, Water Connected
View Trees/Woods
Roof Type Shingle
Garage false
Private Pool No
Building
Lot Description Cul-De-Sac
Story 1
Entry Level One
Foundation Crawlspace
Lot Size Range 0 to less than 1/4
Sewer Public Sewer
Water None
Structure Type Vinyl Siding
New Construction false
Construction Status Other Contract Contingencies
Others
Senior Community Yes
Ownership Fee Simple
Monthly Total Fees $164
Special Listing Condition None
Read Less
Want to know what your home might be worth? Contact us for a FREE valuation!

Our team is ready to help you sell your home for the highest possible price ASAP

© 2025 My Florida Regional MLS DBA Stellar MLS. All Rights Reserved.
Bought with NEXTHOME KD PREMIER REALTY






