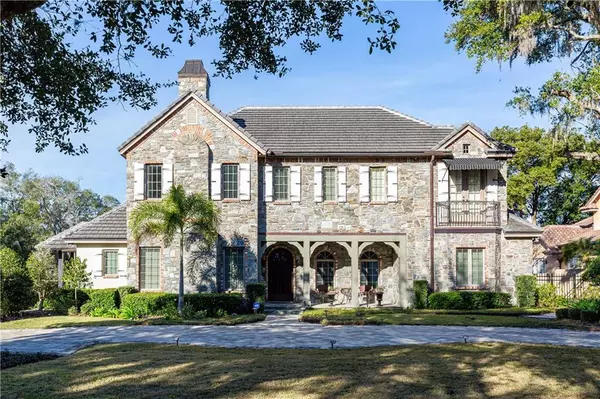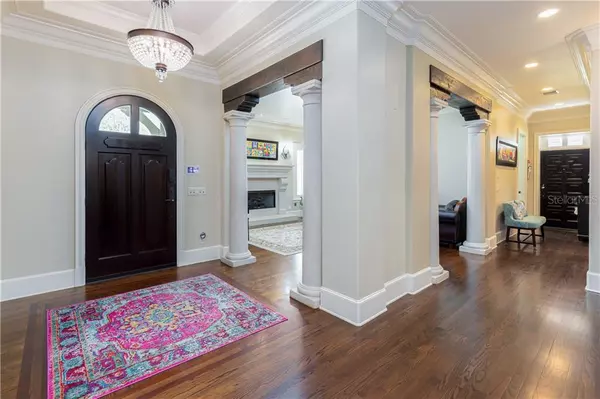$2,400,000
$2,550,000
5.9%For more information regarding the value of a property, please contact us for a free consultation.
2219 VENETIAN WAY Winter Park, FL 32789
6 Beds
6 Baths
6,362 SqFt
Key Details
Sold Price $2,400,000
Property Type Single Family Home
Sub Type Single Family Residence
Listing Status Sold
Purchase Type For Sale
Square Footage 6,362 sqft
Price per Sqft $377
Subdivision Maitland Shores
MLS Listing ID O5921279
Sold Date 07/01/21
Bedrooms 6
Full Baths 6
Construction Status Inspections
HOA Y/N No
Year Built 2007
Annual Tax Amount $22,602
Lot Size 0.400 Acres
Acres 0.4
Lot Dimensions 100x175
Property Description
Beautifully designed and custom-built by premier Winter Park builder Bill Felkel, this stunning home is situated on an oversized 0.40 acre lot in the distinguished Winter Park Via's. This spacious two-story estate has 6,362 sf of living space, and offers 6 bedrooms and 6 full bathrooms. Downstairs exhibits a master retreat, private office, formal living and dining room spaces, utility room, kitchen overlooking the vast family room and a mud room with a second refrigerator. The upstairs embodies two separate wings. The first upstairs wing offers 4 bedrooms, 3 full bathrooms and a loft. The second upstairs features a spectacular home theater, and an enormous bonus room with a full bathroom - that can be used as a game room, an exercise room or 6th bedroom. This exclusive home includes a number of high-end finishes, gorgeous oak floors throughout, dazzling beamed ceilings, three gas fireplaces, plantation shutters, and a gourmet kitchen with stainless steel appliances and marble countertops. Other highlights include an attached two car garage, a detached one car garage, an outdoor Tesla charging station, an indoor pool/spa with a wonderful seating area, as well as a fully equipped summer kitchen with retractable screens overlooking the outdoor pool. Enjoy luxury living at its finest, with just a short stroll to the Winter Park Racquet Club.
Location
State FL
County Orange
Community Maitland Shores
Zoning R-1AA
Rooms
Other Rooms Breakfast Room Separate, Den/Library/Office, Family Room, Formal Dining Room Separate, Formal Living Room Separate, Inside Utility, Loft, Media Room, Storage Rooms
Interior
Interior Features Built-in Features, Cathedral Ceiling(s), Ceiling Fans(s), Crown Molding, Eat-in Kitchen, High Ceilings, Kitchen/Family Room Combo, Master Bedroom Main Floor, Skylight(s), Solid Surface Counters, Solid Wood Cabinets, Split Bedroom, Thermostat, Tray Ceiling(s), Vaulted Ceiling(s), Walk-In Closet(s), Wet Bar
Heating Central, Zoned
Cooling Central Air, Zoned
Flooring Tile, Wood
Fireplaces Type Family Room, Living Room, Other
Furnishings Unfurnished
Fireplace true
Appliance Built-In Oven, Dishwasher, Disposal, Electric Water Heater, Microwave, Range, Range Hood, Refrigerator, Tankless Water Heater
Laundry Inside, Laundry Room
Exterior
Exterior Feature Balcony, Fence, French Doors, Irrigation System, Lighting, Outdoor Grill, Outdoor Kitchen, Rain Gutters, Sliding Doors, Storage
Parking Features Circular Driveway, Driveway, Oversized
Garage Spaces 3.0
Pool Child Safety Fence, Gunite, Heated, In Ground, Indoor, Other, Salt Water
Utilities Available Cable Available, Electricity Connected, Natural Gas Connected, Street Lights, Underground Utilities
Roof Type Tile
Porch Covered, Deck, Enclosed, Patio, Rear Porch, Screened
Attached Garage true
Garage true
Private Pool Yes
Building
Lot Description City Limits, Level, Paved
Entry Level Two
Foundation Slab
Lot Size Range 1/4 to less than 1/2
Sewer Septic Tank
Water Public
Structure Type Brick,Stone,Stucco
New Construction false
Construction Status Inspections
Schools
Elementary Schools Dommerich Elem
Middle Schools Maitland Middle
High Schools Winter Park High
Others
Pets Allowed Yes
Senior Community No
Ownership Fee Simple
Special Listing Condition None
Read Less
Want to know what your home might be worth? Contact us for a FREE valuation!

Our team is ready to help you sell your home for the highest possible price ASAP

© 2025 My Florida Regional MLS DBA Stellar MLS. All Rights Reserved.
Bought with THE HOPE GROUP






