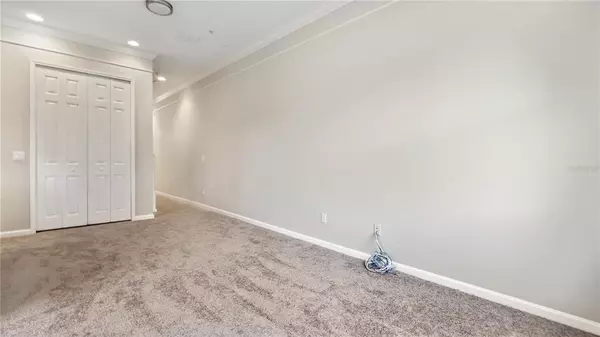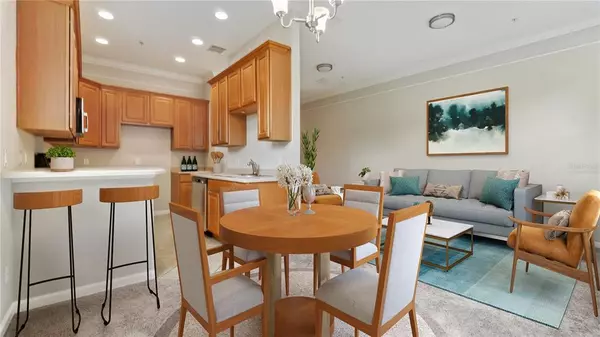$242,000
$235,000
3.0%For more information regarding the value of a property, please contact us for a free consultation.
600 NORTHERN WAY #1801 Winter Springs, FL 32708
4 Beds
3 Baths
1,686 SqFt
Key Details
Sold Price $242,000
Property Type Townhouse
Sub Type Townhouse
Listing Status Sold
Purchase Type For Sale
Square Footage 1,686 sqft
Price per Sqft $143
Subdivision Tuscany Place Ph 1
MLS Listing ID O5953202
Sold Date 08/25/21
Bedrooms 4
Full Baths 2
Half Baths 1
Construction Status Appraisal,Financing
HOA Fees $281/mo
HOA Y/N Yes
Year Built 2007
Annual Tax Amount $3,115
Lot Size 1,306 Sqft
Acres 0.03
Property Description
One or more photo(s) has been virtually staged. Do not miss the opportunity to own this 4 bedroom, 2.5 bathroom end unit townhome located in desirable Tuscany Place! This turn key unit offers all new interior paint, lighting, carpeting and laminate wood flooring throughout. Boasting 1,600+ sq. ft. of living space, the home features a well designed floor plan ideal for hosting and entertaining. The first floor offers a spacious living room, half bath and an open kitchen with breakfast bar, ample cabinetry & counter top space and a cozy breakfast nook. The first floor master bedroom offers a large walk closet and private bath with a shower. Upstairs you'll find the remaining bedrooms/bonus rooms for added privacy and a laundry area with storage space. Out back you'll find the open patio perfect for small pets and backyard BBQ's. Excellent location - Close to schools, Trotwood Park and major roadways with access to many shopping and dining options. This unit will not last long! To help visualize this home's floor plan and to highlight its potential, virtual furnishings have been added to photos found in this listing. All Information recorded in the MLS is intended to be accurate but cannot be guaranteed, buyer advised to verify. Sold As-Is.
Location
State FL
County Seminole
Community Tuscany Place Ph 1
Zoning PUD
Interior
Interior Features Crown Molding, Eat-in Kitchen, High Ceilings, Living Room/Dining Room Combo, Master Bedroom Main Floor, Walk-In Closet(s)
Heating Central, Electric
Cooling Central Air
Flooring Carpet, Laminate
Fireplace false
Appliance Dishwasher, Electric Water Heater, Microwave, Range
Laundry Inside
Exterior
Exterior Feature Lighting, Sidewalk, Sliding Doors
Parking Features Assigned, Guest
Community Features Buyer Approval Required, Pool, Sidewalks
Utilities Available BB/HS Internet Available, Cable Available, Electricity Connected, Public
Amenities Available Pool
Roof Type Shingle
Porch Patio, Porch
Garage false
Private Pool No
Building
Entry Level Two
Foundation Slab
Lot Size Range 0 to less than 1/4
Sewer Public Sewer
Water Public
Architectural Style Contemporary
Structure Type Block,Stucco
New Construction false
Construction Status Appraisal,Financing
Others
Pets Allowed Breed Restrictions
HOA Fee Include Maintenance Structure,Maintenance Grounds,Management
Senior Community No
Pet Size Medium (36-60 Lbs.)
Ownership Fee Simple
Monthly Total Fees $281
Acceptable Financing Cash, Conventional
Membership Fee Required Required
Listing Terms Cash, Conventional
Num of Pet 2
Special Listing Condition Real Estate Owned
Read Less
Want to know what your home might be worth? Contact us for a FREE valuation!

Our team is ready to help you sell your home for the highest possible price ASAP

© 2025 My Florida Regional MLS DBA Stellar MLS. All Rights Reserved.
Bought with COLDWELL BANKER REALTY






