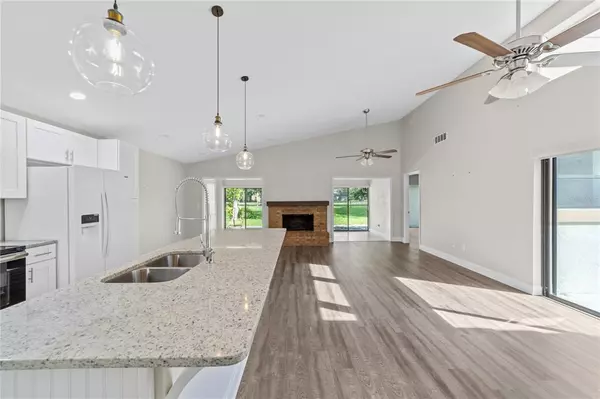$359,000
$340,000
5.6%For more information regarding the value of a property, please contact us for a free consultation.
1030 W PEBBLE BEACH CIR Winter Springs, FL 32708
3 Beds
2 Baths
1,804 SqFt
Key Details
Sold Price $359,000
Property Type Single Family Home
Sub Type Single Family Residence
Listing Status Sold
Purchase Type For Sale
Square Footage 1,804 sqft
Price per Sqft $199
Subdivision Country Club Village Unit 1
MLS Listing ID O5960344
Sold Date 08/25/21
Bedrooms 3
Full Baths 2
Construction Status Inspections
HOA Fees $47
HOA Y/N Yes
Year Built 1980
Annual Tax Amount $2,605
Lot Size 3,484 Sqft
Acres 0.08
Property Description
*GOLF COURSE VIEW * MODERN OPEN CONCEPT * TUSCAWILLA* With gorgeous views of Tuscawilla Country Club's 8th fairway, this is the remodeled Tuscawilla home you've been searching for! With a "split" floor plan, it's open, friendly & inviting. Dream Kitchen features Breakfast Nook, timeless granite, abundant cabinets & lots of counter space. Kitchen, Great Room & Dining flow together beautifully. The elegant Master Suite is updated & welcoming. All bedrooms are spacious. You'll love the huge Florida Room; it's perfect for relaxing, entertaining & family fun. Flooring is low maintenance Luxury Vinyl & tile. Atrium is your private retreat. Oversized 2 car garage has space for your golf cart. HOA includes lawn maintenance. Barrel Tile Roof is 2005. HVAC is 2015. Top Tuscawilla schools are nearby. An easy drive to UCF, Research Park, Lockheed & Siemens. Also convenient to the beltway, downtown Orlando, Winter Park, the airport, the beaches, shopping & dining. Country Club Village is a friendly, established community. Golf course, trails, parks, playgrounds, athletic facilities, medical and the Tuscawilla Country Club are nearby. Don't miss this one!
Location
State FL
County Seminole
Community Country Club Village Unit 1
Zoning PUD
Rooms
Other Rooms Attic, Florida Room, Great Room, Inside Utility
Interior
Interior Features Ceiling Fans(s), Eat-in Kitchen, Kitchen/Family Room Combo, Living Room/Dining Room Combo, Master Bedroom Main Floor, Open Floorplan, Split Bedroom, Stone Counters, Walk-In Closet(s)
Heating Central, Electric
Cooling Central Air
Flooring Tile, Vinyl
Fireplaces Type Wood Burning
Fireplace true
Appliance Cooktop, Dishwasher, Disposal, Dryer, Electric Water Heater, Microwave, Range, Refrigerator, Washer
Laundry Inside
Exterior
Exterior Feature Irrigation System, Rain Gutters, Sidewalk, Sliding Doors
Garage Spaces 2.0
Community Features Deed Restrictions
Utilities Available Cable Available, Electricity Connected, Public, Sewer Connected, Water Connected
View Golf Course
Roof Type Concrete,Tile
Attached Garage true
Garage true
Private Pool No
Building
Lot Description Near Golf Course
Story 1
Entry Level One
Foundation Slab
Lot Size Range 0 to less than 1/4
Sewer Public Sewer
Water Public
Structure Type Block,Concrete,Stucco
New Construction false
Construction Status Inspections
Others
Pets Allowed Yes
Senior Community No
Ownership Fee Simple
Monthly Total Fees $95
Membership Fee Required Required
Special Listing Condition None
Read Less
Want to know what your home might be worth? Contact us for a FREE valuation!

Our team is ready to help you sell your home for the highest possible price ASAP

© 2024 My Florida Regional MLS DBA Stellar MLS. All Rights Reserved.
Bought with ROBERT SLACK LLC






