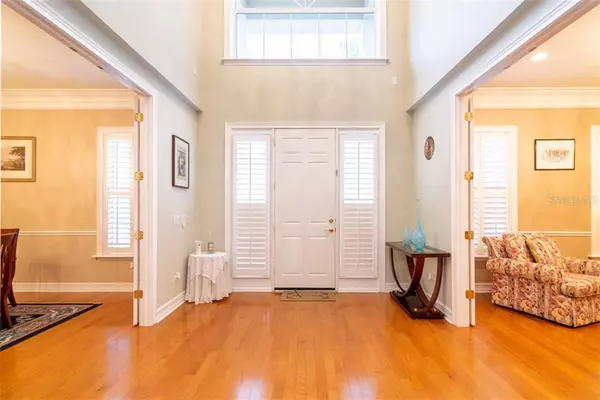$1,375,000
$1,375,000
For more information regarding the value of a property, please contact us for a free consultation.
5105 W NEPTUNE WAY Tampa, FL 33609
5 Beds
6 Baths
5,350 SqFt
Key Details
Sold Price $1,375,000
Property Type Single Family Home
Sub Type Single Family Residence
Listing Status Sold
Purchase Type For Sale
Square Footage 5,350 sqft
Price per Sqft $257
Subdivision Beach Park
MLS Listing ID T3287063
Sold Date 05/21/21
Bedrooms 5
Full Baths 5
Half Baths 1
Construction Status Appraisal,Financing,Inspections
HOA Y/N No
Year Built 2002
Annual Tax Amount $16,941
Lot Size 10,018 Sqft
Acres 0.23
Lot Dimensions 70x145
Property Description
HUGE price reduction. Well below appraised value. Situated in the very desirable Beach Park subdivision, this 5 bedroom, 5 1/2 bath home boasts over 5000 square feet of living space. Upon entering the foyer, you will be taken by the high ceilings and beautiful chandelier. On either side of the foyer you have a spacious formal dining room and an equally spacious living room. Continue into the heart of the home and you are in the large family room/great room with lovely built ins and a gas fireplace. The kitchen has lots and lots of wood cabinets, granite counter tops, a butler's pantry with a wine fridge, conveniently located between the kitchen and the dining room making it perfect for entertaining. Off of the family room sits a cozy media room complete with comfortable seating for optimum movie viewing. This room also has a wall of built in shelves and desk area. Exit the kitchen to the beautiful saltwater pool, screened lanai, stunning pavers and outdoor kitchen. A lovely spot to "chill" and relax.
As if all of this is not enough, there is a bedroom (5th bedroom) on the main floor which is currently set up as a gym/ workout room. This room has a walk in closet and an en suite full bathroom, which has a door out to the pool and lanai as well. No wet feet running through the house! A convenient half bath completes the first floor. Up the main stairs, you will find a huge master bedroom, a great walk in master closet and a beautiful master bath complete with jacuzzi tub, walk in shower with multiple shower heads and his and her sinks. There is also a vanity area and loads of counter space. Bedrooms 2 and 3 are Jack and Jill with a full shared bath between them. The fourth bedroom upstairs has its own en suite full bath and a walk in closet. All the doors in this home are solid core which really keeps noise to a minimum. Now, take the back stairs up and you enter a bonus room that measures 40 X 22. It has lots of windows and works great as a game room, playroom, bunk room, nanny suite, in-law quarters... whatever your imagination can conjure up. There is a full bath off of the bonus room as well, in addition to a several storage closets. All windows in the house have custom shutters, even in the bonus room. Wait, we have not discussed the garage! It is an oversized three car garage, complete with its own separate air conditioning. Plenty of room for a workbench/workshop, extra refrigerator or freezer. There are a total of four A/C's in this property. The home also has a generator which powers the upstairs A/C, both refrigerators and half the lights and electricity for the house. Add to all of this tons of storage space, lots of extra closets throughout, high ceilings, crown molding. This home will not disappoint. What are you waiting for? Call for an appointment today!
Location
State FL
County Hillsborough
Community Beach Park
Zoning RS-75
Rooms
Other Rooms Bonus Room, Family Room, Formal Dining Room Separate, Formal Living Room Separate, Inside Utility, Media Room
Interior
Interior Features Built-in Features, Ceiling Fans(s), Crown Molding, Eat-in Kitchen, High Ceilings, Kitchen/Family Room Combo, Solid Surface Counters, Solid Wood Cabinets, Walk-In Closet(s), Window Treatments
Heating Central
Cooling Central Air
Flooring Carpet, Ceramic Tile, Wood
Fireplaces Type Gas, Family Room
Furnishings Unfurnished
Fireplace true
Appliance Built-In Oven, Convection Oven, Cooktop, Dishwasher, Disposal, Electric Water Heater, Exhaust Fan, Gas Water Heater, Microwave, Refrigerator, Water Softener, Wine Refrigerator
Laundry Inside, Laundry Room, Upper Level
Exterior
Exterior Feature French Doors, Irrigation System, Lighting, Outdoor Kitchen, Rain Gutters
Parking Features Driveway, Garage Door Opener, Garage Faces Side, Oversized, Workshop in Garage
Garage Spaces 3.0
Pool Gunite, Heated, In Ground, Outside Bath Access, Salt Water
Community Features None, Sidewalks
Utilities Available Cable Connected, Electricity Connected, Natural Gas Connected, Sewer Connected, Sprinkler Recycled, Water Connected
Roof Type Shingle
Porch Covered, Rear Porch, Screened
Attached Garage true
Garage true
Private Pool Yes
Building
Lot Description Flood Insurance Required, FloodZone, City Limits, Paved
Story 2
Entry Level Two
Foundation Slab
Lot Size Range 0 to less than 1/4
Sewer Public Sewer
Water Public
Architectural Style Traditional
Structure Type Block,Stucco,Wood Frame
New Construction false
Construction Status Appraisal,Financing,Inspections
Schools
Elementary Schools Grady-Hb
Middle Schools Coleman-Hb
High Schools Plant-Hb
Others
Pets Allowed Yes
HOA Fee Include None
Senior Community No
Ownership Fee Simple
Acceptable Financing Cash, Conventional
Membership Fee Required Optional
Listing Terms Cash, Conventional
Special Listing Condition None
Read Less
Want to know what your home might be worth? Contact us for a FREE valuation!

Our team is ready to help you sell your home for the highest possible price ASAP

© 2024 My Florida Regional MLS DBA Stellar MLS. All Rights Reserved.
Bought with ALIGN RIGHT REALTY WESTSHORE






