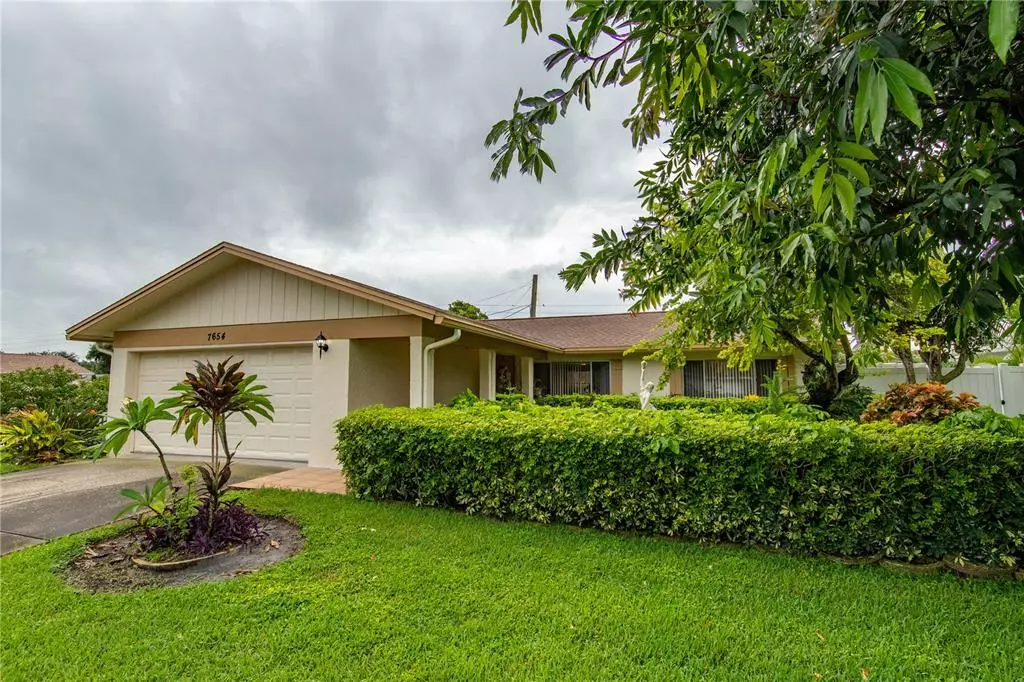$371,000
$399,900
7.2%For more information regarding the value of a property, please contact us for a free consultation.
7654 ASHFORD CT N St Petersburg, FL 33709
3 Beds
2 Baths
1,568 SqFt
Key Details
Sold Price $371,000
Property Type Single Family Home
Sub Type Single Family Residence
Listing Status Sold
Purchase Type For Sale
Square Footage 1,568 sqft
Price per Sqft $236
Subdivision Westchester Estates Unit One
MLS Listing ID U8134784
Sold Date 10/25/21
Bedrooms 3
Full Baths 2
Construction Status Appraisal,Financing,Inspections
HOA Y/N No
Year Built 1979
Annual Tax Amount $2,204
Lot Size 8,276 Sqft
Acres 0.19
Lot Dimensions 85x101
Property Description
IMAGINE THE POSSIBILITIES...This beautiful POOL home is a split floor-plan 3 bed 2 bath 2 car home, situated on an elegantly landscaped corner lot, in the wonderful subdivision of Westchester. As you enter this grand home you step into a foyer area and are immediately greeted by the huge combined living / family room complete with cathedral ceilings. The possibilities for entertaining and family gatherings are endless. In the family room area there is a breakfast bar with kitchen pass through offering a more casual and intimate family space. The Kitchen has the perfect triangulated work flow most cooks desire and has a full suite of appliances including a trash compactor. Just off the kitchen is a formal dining area with built in china storage. The master suite is very large and offers an en-suite bath complete with a huge walk-in closet, and the shower/commode is seperate from the changing and vanity areas. The two guest bedrooms are generously sized and offer large closets. Enjoy the evenings on the large lanai that overlooks the pool. The pool patio area also offers a covered space perfect for grilling or an outdoor kitchen. The outdoor entertaining possibilities are endless. The two car garage is oversized and will accommodate most vehicle combinations. This home boasts easy care low maintenance tile floors throughout. Enjoy years of cool quiet comfort with a new AC unit. This home does not require flood insurance. Come see all that this grand home has to offer...PRIVATE SHOWINGS AVAILABLE...CALL TODAY!!!
Location
State FL
County Pinellas
Community Westchester Estates Unit One
Zoning R-3
Direction N
Interior
Interior Features Attic Fan, Kitchen/Family Room Combo, Open Floorplan, Split Bedroom
Heating Central, Electric
Cooling Central Air
Flooring Ceramic Tile
Fireplace false
Appliance Dishwasher, Disposal, Microwave, Range, Refrigerator, Trash Compactor
Exterior
Exterior Feature Fence, Sidewalk
Garage Spaces 2.0
Pool Lighting
Utilities Available Cable Available
Roof Type Shingle
Attached Garage true
Garage true
Private Pool Yes
Building
Story 1
Entry Level One
Foundation Slab
Lot Size Range 0 to less than 1/4
Sewer Public Sewer
Water Public
Structure Type Block
New Construction false
Construction Status Appraisal,Financing,Inspections
Schools
Elementary Schools Rawlings Elementary-Pn
Middle Schools Pinellas Park Middle-Pn
High Schools Dixie Hollins High-Pn
Others
Senior Community No
Ownership Fee Simple
Acceptable Financing Cash, Conventional, FHA, VA Loan
Listing Terms Cash, Conventional, FHA, VA Loan
Special Listing Condition None
Read Less
Want to know what your home might be worth? Contact us for a FREE valuation!

Our team is ready to help you sell your home for the highest possible price ASAP

© 2024 My Florida Regional MLS DBA Stellar MLS. All Rights Reserved.
Bought with KELLER WILLIAMS ST PETE REALTY






