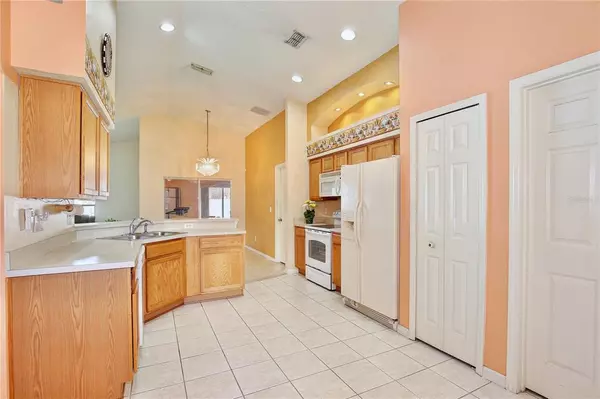$340,000
$340,000
For more information regarding the value of a property, please contact us for a free consultation.
10264 OAK CREST RD Orlando, FL 32829
4 Beds
2 Baths
1,665 SqFt
Key Details
Sold Price $340,000
Property Type Single Family Home
Sub Type Single Family Residence
Listing Status Sold
Purchase Type For Sale
Square Footage 1,665 sqft
Price per Sqft $204
Subdivision Tivoli Woods Village B 51 74
MLS Listing ID O5973401
Sold Date 10/29/21
Bedrooms 4
Full Baths 2
Construction Status Appraisal,Financing,Inspections
HOA Fees $65/qua
HOA Y/N Yes
Year Built 2004
Annual Tax Amount $1,716
Lot Size 5,662 Sqft
Acres 0.13
Lot Dimensions 50x110
Property Description
Beautiful 4 bedroom 2 baths home in the desirable Oak Crest at Tivoli Woods community. This wonderful home has a split floor plan with 3 bedroom on one side of the home and the owner suite on the other for privacy. Kitchen has solid wood cabinets and plenty of counter space with an eat-in area and connected to the dinning room. Ceramic tiles floors throughout the home. The spacious family room connects to the air conditioned Florida room which leads to the backyard. The owner suite includes an ensuite bath with dual sinks, a garden tub and a separate shower stall, the bath also has a linen closet and a walk-in clothes closet. The roof was replaced in September 2021 and the A/C was replaced in 2020. The Oak Crest Tivoli Woods Community has a Community pool and a kiddie pool. Also 2 playgrounds, tennis court and basketball court with a picnic area by the lake. With easy access to the 417 Greenway, 408 expressway and 528 Beachline, you are only 15 minutes from OIA, 20 minutes from Downtown Orlando, 30 minutes to the Theme Parks, and 50 minutes from the famous Atlantic Beaches, shopping, dinning, and everything else Central Florida has to offer. Your new home is waiting!
Location
State FL
County Orange
Community Tivoli Woods Village B 51 74
Zoning PD
Rooms
Other Rooms Florida Room
Interior
Interior Features Ceiling Fans(s), High Ceilings, Master Bedroom Main Floor, Solid Wood Cabinets, Split Bedroom, Thermostat, Vaulted Ceiling(s), Walk-In Closet(s)
Heating Central, Electric
Cooling Central Air
Flooring Ceramic Tile
Furnishings Unfurnished
Fireplace false
Appliance Dishwasher, Disposal, Electric Water Heater, Microwave, Range, Refrigerator
Laundry Inside, Laundry Room
Exterior
Exterior Feature Irrigation System, Rain Gutters, Sidewalk, Sliding Doors
Parking Features Driveway, Garage Door Opener, On Street
Garage Spaces 2.0
Community Features Deed Restrictions, Irrigation-Reclaimed Water, Playground, Pool, Sidewalks, Tennis Courts
Utilities Available BB/HS Internet Available, Cable Available, Electricity Connected, Public, Sewer Connected, Sprinkler Meter, Sprinkler Recycled, Street Lights, Underground Utilities, Water Connected
Amenities Available Basketball Court, Playground, Pool, Tennis Court(s)
Roof Type Shingle
Porch Patio
Attached Garage true
Garage true
Private Pool No
Building
Lot Description City Limits, Level, Sidewalk, Paved
Entry Level One
Foundation Slab
Lot Size Range 0 to less than 1/4
Sewer Public Sewer
Water Public
Architectural Style Florida
Structure Type Block,Stucco,Wood Frame
New Construction false
Construction Status Appraisal,Financing,Inspections
Schools
Elementary Schools Hidden Oaks Elem
Middle Schools Liberty Middle
High Schools Colonial High
Others
Pets Allowed Yes
HOA Fee Include Common Area Taxes,Pool
Senior Community No
Ownership Fee Simple
Monthly Total Fees $65
Acceptable Financing Cash, Conventional, FHA, VA Loan
Membership Fee Required Required
Listing Terms Cash, Conventional, FHA, VA Loan
Special Listing Condition None
Read Less
Want to know what your home might be worth? Contact us for a FREE valuation!

Our team is ready to help you sell your home for the highest possible price ASAP

© 2024 My Florida Regional MLS DBA Stellar MLS. All Rights Reserved.
Bought with LA ROSA REALTY LAKE NONA INC






