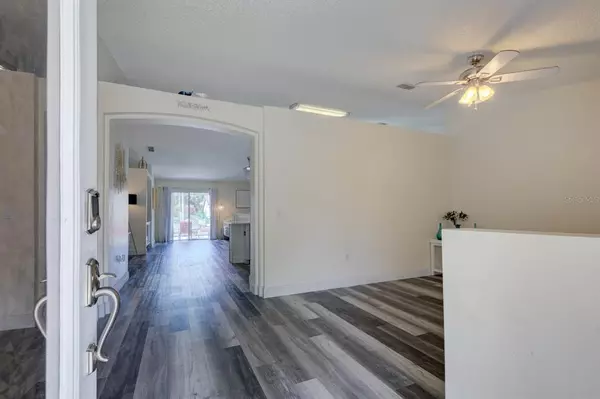$330,000
$325,900
1.3%For more information regarding the value of a property, please contact us for a free consultation.
1706 SUMATRA AVE Deltona, FL 32725
3 Beds
2 Baths
2,020 SqFt
Key Details
Sold Price $330,000
Property Type Single Family Home
Sub Type Single Family Residence
Listing Status Sold
Purchase Type For Sale
Square Footage 2,020 sqft
Price per Sqft $163
Subdivision Deltona Lakes Unit 03
MLS Listing ID O5981643
Sold Date 12/29/21
Bedrooms 3
Full Baths 2
Construction Status Appraisal,Financing,Inspections
HOA Y/N No
Year Built 2000
Annual Tax Amount $2,135
Lot Size 10,018 Sqft
Acres 0.23
Lot Dimensions 81x125
Property Description
Are you looking for an UPDATED, MOVE-IN-READY home? Well run… don't walk to view this 3 bedrooms, 2 bathrooms, 2020 Sq. ft. home, because it will not last! This home has been WELL LOVED and MAINTAINED and has undergone quite the transformation. NEW LAMINATE and TILE FLOORS throughout the home, NEWER ROOF, NEWER HYBRID WATER HEATER, and FRESH PAINT! The kitchen has NEW COUNTER TOPS, NEW STAINLESS STEEL APPLIANCES, NEW SINK, NEW TOUCHLESS FAUCET and NEW MODERN BACKSPLASH. The crisp kitchen is very bright and airy and features a LARGE ISLAND with an OVERHANG, CLOSET PANTRY, and the coziest BREAKFAST NOOK. The bathrooms were also given lots of attention. They have NEW TOILETS, NEW VESSEL SINKS, NEW FAUCETS and NEW FLOORS. The home also has NEW DOOR HANDLES, NEW CEILING FANS as well as NEW WINDOW VERTICAL BLINDS. It also has the highly coveted SPLIT FLOOR PLAN and HIGH VAULTED CEILINGS. The kitchen and family room are open to each other creating an OPEN LIVING SPACE. The master suite will have you salivating, as it's giving all the heart eyes! If this home checks all the boxes, and you like NEW, this is the home for you! Come and see it before it's gone! Schedule your showing today!!!
Location
State FL
County Volusia
Community Deltona Lakes Unit 03
Zoning 01R
Rooms
Other Rooms Bonus Room, Den/Library/Office
Interior
Interior Features Ceiling Fans(s), Eat-in Kitchen, High Ceilings, Kitchen/Family Room Combo, Master Bedroom Main Floor, Open Floorplan, Split Bedroom, Vaulted Ceiling(s), Walk-In Closet(s)
Heating Central
Cooling Central Air
Flooring Laminate, Tile
Fireplace false
Appliance Dishwasher, Dryer, Electric Water Heater, Microwave, Range, Refrigerator, Washer, Water Softener
Laundry Inside, Laundry Room
Exterior
Exterior Feature Lighting, Rain Gutters, Sliding Doors
Parking Features Driveway, Garage Door Opener
Garage Spaces 2.0
Utilities Available Cable Connected, Electricity Connected
Roof Type Shingle
Porch Covered, Deck, Patio, Porch
Attached Garage true
Garage true
Private Pool No
Building
Lot Description Paved
Entry Level One
Foundation Slab
Lot Size Range 0 to less than 1/4
Sewer Septic Tank
Water Public
Architectural Style Contemporary
Structure Type Block,Stucco
New Construction false
Construction Status Appraisal,Financing,Inspections
Schools
Elementary Schools Spirit Elem
Middle Schools Deltona Middle
High Schools Deltona High
Others
Pets Allowed Yes
Senior Community No
Ownership Fee Simple
Acceptable Financing Cash, Conventional, FHA, VA Loan
Listing Terms Cash, Conventional, FHA, VA Loan
Special Listing Condition None
Read Less
Want to know what your home might be worth? Contact us for a FREE valuation!

Our team is ready to help you sell your home for the highest possible price ASAP

© 2024 My Florida Regional MLS DBA Stellar MLS. All Rights Reserved.
Bought with CHARLES RUTENBERG REALTY ORLANDO






