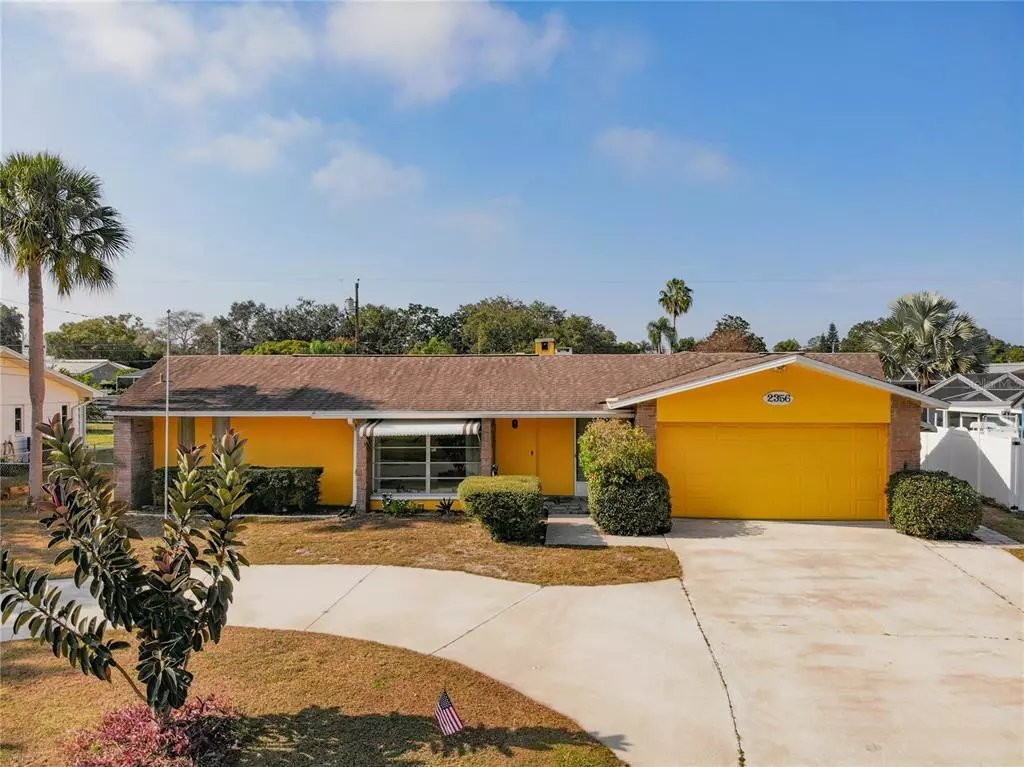$492,000
$500,000
1.6%For more information regarding the value of a property, please contact us for a free consultation.
2356 HARRISON DR Dunedin, FL 34698
4 Beds
2 Baths
2,182 SqFt
Key Details
Sold Price $492,000
Property Type Single Family Home
Sub Type Single Family Residence
Listing Status Sold
Purchase Type For Sale
Square Footage 2,182 sqft
Price per Sqft $225
Subdivision Fairway Estates
MLS Listing ID U8145655
Sold Date 01/24/22
Bedrooms 4
Full Baths 2
Construction Status Financing,Inspections
HOA Fees $3/ann
HOA Y/N Yes
Year Built 1964
Annual Tax Amount $2,471
Lot Size 10,018 Sqft
Acres 0.23
Lot Dimensions 85x120
Property Description
Have you been looking for a 4 Bedroom home in Fairway Estates that you can put your own touches on? • Look no further! • This spacious home has rooms galore! • As you enter the home you are welcomed into the Formal Living Room. • A large set of windows at the front of the house lets in amazing natural light. • The Kitchen is at the center of the home and is adjacent to the Family Room, Dining Room and has a pass thru bar to the Florida Room. • The Family Room features a gorgeous stone front wood burning Fireplace and custom bookshelves/storage. • The 4 bedrooms are configured in a split floor plan with the Master Suite on the South side of the home and the 3 guest bedrooms on the North end. • The Master Suite has a large Walk-In Closet and ensuite Bathroom and is adjacent to the Spa Room (Spa has not been used recently and is being sold AS-IS) • There is a guest bathroom off the hallway with the guest bedrooms and it has a door for convenient access to the Lanai and future swimming pool if you decide to have one put in. • A large inside Laundry Room is right off of the garage and has plenty of additional closet storage. • Be sure to check out the terrazzo flooring that runs thru most of this home. • While it is currently “hidden” under wall to wall carpeting, you can see what it looks like in the Master Bathroom or pull up a corner in the dining room and imagine it being refinished to a high polish/shine! • The roof was redone in 2012. • Fairway Estates is in high demand. • Conveniently located in Golf Cart Friendly Dunedin, you will love being so close to all of the great amenities like the Dunedin Golf Club, Honeymoon & Caladesi Island State Parks, Dunedin Fine Arts Center, Community Center, Pinellas Trail……the list goes on!
Location
State FL
County Pinellas
Community Fairway Estates
Zoning SFH
Rooms
Other Rooms Bonus Room, Family Room, Florida Room, Formal Living Room Separate, Inside Utility
Interior
Interior Features Built-in Features, Ceiling Fans(s), Kitchen/Family Room Combo, L Dining, Living Room/Dining Room Combo, Master Bedroom Main Floor, Skylight(s), Split Bedroom, Walk-In Closet(s)
Heating Central, Electric
Cooling Central Air
Flooring Carpet, Linoleum, Terrazzo, Vinyl
Fireplaces Type Family Room, Wood Burning
Furnishings Unfurnished
Fireplace true
Appliance Built-In Oven, Cooktop, Dishwasher, Electric Water Heater, Microwave, Range, Refrigerator
Laundry Inside, Laundry Room
Exterior
Exterior Feature Awning(s)
Parking Features Circular Driveway, Driveway, Off Street
Garage Spaces 2.0
Community Features Golf Carts OK, Golf
Utilities Available Cable Available, Cable Connected, Electricity Available, Electricity Connected, Public, Sewer Available, Sewer Connected, Street Lights, Water Available, Water Connected
Amenities Available Park
Roof Type Shingle
Porch Covered, Enclosed, Rear Porch, Screened
Attached Garage true
Garage true
Private Pool No
Building
Lot Description City Limits, Near Golf Course, Paved
Entry Level One
Foundation Slab
Lot Size Range 0 to less than 1/4
Sewer Public Sewer
Water Public
Architectural Style Ranch
Structure Type Block
New Construction false
Construction Status Financing,Inspections
Schools
Elementary Schools San Jose Elementary-Pn
Middle Schools Palm Harbor Middle-Pn
High Schools Dunedin High-Pn
Others
Pets Allowed Yes
Senior Community No
Ownership Fee Simple
Monthly Total Fees $3
Acceptable Financing Cash, Conventional, VA Loan
Membership Fee Required Optional
Listing Terms Cash, Conventional, VA Loan
Special Listing Condition None
Read Less
Want to know what your home might be worth? Contact us for a FREE valuation!

Our team is ready to help you sell your home for the highest possible price ASAP

© 2024 My Florida Regional MLS DBA Stellar MLS. All Rights Reserved.
Bought with RE/MAX REALTEC GROUP INC






