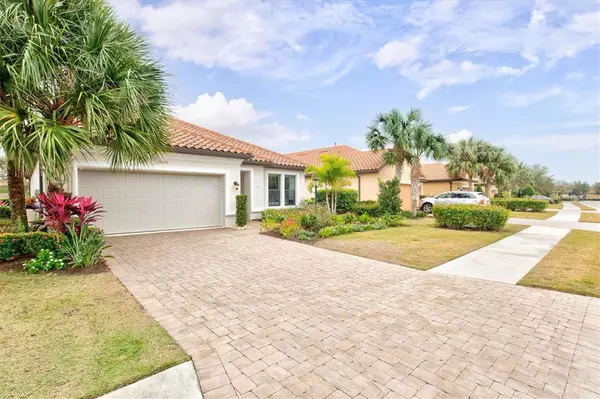$800,000
$749,900
6.7%For more information regarding the value of a property, please contact us for a free consultation.
13026 PRIMA DR Bradenton, FL 34211
3 Beds
2 Baths
1,847 SqFt
Key Details
Sold Price $800,000
Property Type Single Family Home
Sub Type Single Family Residence
Listing Status Sold
Purchase Type For Sale
Square Footage 1,847 sqft
Price per Sqft $433
Subdivision Esplanade Ph Iii A, B, C, D, J&Part Of F
MLS Listing ID A4523891
Sold Date 03/04/22
Bedrooms 3
Full Baths 2
Construction Status Inspections
HOA Fees $322/qua
HOA Y/N Yes
Originating Board Stellar MLS
Year Built 2015
Annual Tax Amount $6,366
Lot Size 7,405 Sqft
Acres 0.17
Property Description
From the moment you arrive to this property that says "Welcome Home". Immediately enjoy the outdoor lush updated landscaping. As you enter into the foyer you know your home! Drop your keys on the entrance table and walk into your main living area that continues the welcome feeling with the open floor concept! Not only great for entertaining but you know your home in your place of peace. The kitchen is wonderfully light and bright. Painted Wood cabinets, stone countertops, stainless steel appliances, walk-in pantry and a large island with your sink and dishwasher that holds more storage cabinetry and plenty of seating. Your more formal dining room and great room with a fireplace to enjoy and be cozy on the occasional cooler Florida weather, invites you to enjoy a good read. Your primary master bedroom has engineered hard wood floors, tray ceiling, walk-in closets and private ensuite with a large step in shower! You have 2 additional guest rooms that are both queen size rooms or double sized beds for those extra guests to come and stay for a visit. Enjoy your beautiful outdoor living space from both your great room and dining room that has brick pavers, and set up for more leisurely seating and dining space makes it even nicer when entertaining a large party or just to enjoy your peace and sanctuary of your own beautiful piece of the dream of ownership! The laundry room provides more storage space a sink for rinsing and large counter to enjoy the small gardening projects! This all powered by a GenX Home Generator if needed. Enjoy the community that offers you to enjoy golfing, swimming, tennis, bacchii ball or take a kyack or paddle board out onto the private lake. Enjoy dining at the club or host a small gathering! Now this is living the Florida Dream!
Location
State FL
County Manatee
Community Esplanade Ph Iii A, B, C, D, J&Part Of F
Zoning PDMU/A
Interior
Interior Features Eat-in Kitchen, High Ceilings, In Wall Pest System, Kitchen/Family Room Combo, Living Room/Dining Room Combo, Master Bedroom Main Floor, Open Floorplan, Solid Wood Cabinets, Stone Counters, Thermostat, Tray Ceiling(s), Walk-In Closet(s)
Heating Central, Electric
Cooling Central Air
Flooring Hardwood, Tile
Fireplace false
Appliance Dishwasher, Disposal, Gas Water Heater, Microwave, Range, Refrigerator, Water Softener
Laundry Inside
Exterior
Exterior Feature Hurricane Shutters, Irrigation System, Sidewalk, Sliding Doors
Parking Features Driveway, Garage Door Opener
Garage Spaces 2.0
Pool Gunite, In Ground
Community Features Deed Restrictions, Fitness Center, Gated, Golf Carts OK, Golf, Irrigation-Reclaimed Water, Playground, Pool, Sidewalks
Utilities Available BB/HS Internet Available, Cable Connected, Natural Gas Connected, Public, Sewer Connected, Sprinkler Recycled, Underground Utilities, Water Connected
Amenities Available Clubhouse, Fitness Center, Gated, Golf Course, Other, Playground, Pool, Recreation Facilities, Security, Tennis Court(s), Vehicle Restrictions
Roof Type Tile
Porch Covered, Deck, Patio, Screened
Attached Garage true
Garage true
Private Pool No
Building
Entry Level One
Foundation Slab
Lot Size Range 0 to less than 1/4
Builder Name Taylor Morrison
Sewer Public Sewer
Water Public
Architectural Style Florida, Ranch
Structure Type Block, Stucco
New Construction false
Construction Status Inspections
Schools
Elementary Schools Gullett Elementary
Middle Schools Nolan Middle
High Schools Lakewood Ranch High
Others
Pets Allowed Yes
HOA Fee Include Common Area Taxes, Pool, Escrow Reserves Fund, Maintenance Grounds, Management, Private Road, Recreational Facilities
Senior Community No
Pet Size Extra Large (101+ Lbs.)
Ownership Fee Simple
Monthly Total Fees $363
Acceptable Financing Cash, Conventional
Membership Fee Required Required
Listing Terms Cash, Conventional
Special Listing Condition None
Read Less
Want to know what your home might be worth? Contact us for a FREE valuation!

Our team is ready to help you sell your home for the highest possible price ASAP

© 2025 My Florida Regional MLS DBA Stellar MLS. All Rights Reserved.
Bought with COLDWELL BANKER REALTY






