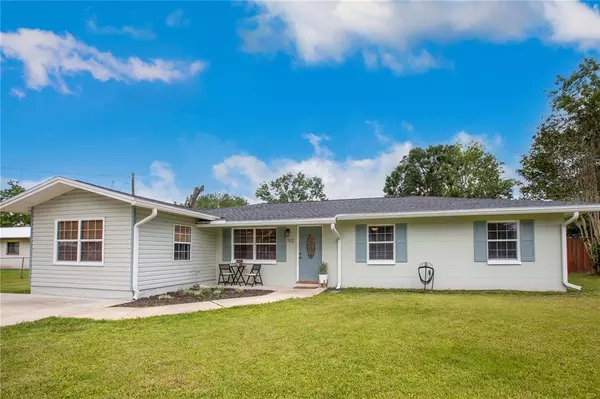$227,000
$227,000
For more information regarding the value of a property, please contact us for a free consultation.
512 SW 12TH ST Lake Butler, FL 32054
3 Beds
2 Baths
1,521 SqFt
Key Details
Sold Price $227,000
Property Type Single Family Home
Sub Type Single Family Residence
Listing Status Sold
Purchase Type For Sale
Square Footage 1,521 sqft
Price per Sqft $149
Subdivision Shaws Add
MLS Listing ID GC505648
Sold Date 07/18/22
Bedrooms 3
Full Baths 1
Half Baths 1
Construction Status Appraisal
HOA Y/N No
Originating Board Stellar MLS
Year Built 1976
Annual Tax Amount $1,195
Lot Size 0.290 Acres
Acres 0.29
Property Description
This fully renovated, 3 bedroom+bonus room, concrete block home is everything you've been searching for! Updates are endless, including: New roof (2022), new HVAC (2020), all new plumbing (2019), newer double-paned windows, renovated bathrooms, fresh interior paint, all new light fixtures, crown molding, and MORE! The awe-inspiring kitchen boasts quartz countertops, stainless steel appliances, custom subway tile backsplash, and modern hardware. The owner's have done an incredible job curating a magazine worthy, picturesque design in every spot in the home, as no details were left undone. The open concept floor plan is perfect for entertaining, and spacious windows and added recessed lighting throughout allow for bountiful light. Space will never be an issue, with an oversized bonus room, a large laundry room/pantry, several storage closets, and a shed in the backyard. The backyard is everything you desire are well, as it is fully fenced in and boasts plenty of room for countless activities. Enjoy the luxury of low utility bills from the concrete block structure and updates, low home insurance due to the fully replaced 4-point items, and the lowest property taxed county in the entire state of Florida. This home truly has all the bells and whistles, while being the most affordable home on the market. Call today to schedule your showing!
Location
State FL
County Union
Community Shaws Add
Zoning RESI
Rooms
Other Rooms Bonus Room
Interior
Interior Features Ceiling Fans(s), Crown Molding, Master Bedroom Main Floor, Open Floorplan, Solid Wood Cabinets, Stone Counters, Thermostat, Walk-In Closet(s)
Heating Central
Cooling Central Air
Flooring Carpet, Tile, Wood
Fireplace false
Appliance Built-In Oven, Cooktop, Dishwasher, Dryer, Freezer, Ice Maker, Range, Range Hood, Refrigerator, Washer, Water Filtration System
Laundry Laundry Room
Exterior
Exterior Feature Storage
Parking Features Common, Curb Parking, Driveway, Ground Level, Off Street, Open, Tandem
Utilities Available BB/HS Internet Available, Cable Available, Electricity Available, Electricity Connected, Fire Hydrant, Phone Available, Public, Sewer Available, Sewer Connected, Underground Utilities, Water Available, Water Connected
Roof Type Shingle
Garage false
Private Pool No
Building
Lot Description Cleared
Entry Level One
Foundation Slab
Lot Size Range 1/4 to less than 1/2
Sewer Public Sewer
Water Public
Architectural Style Ranch
Structure Type Cement Siding, Wood Siding
New Construction false
Construction Status Appraisal
Others
Senior Community No
Ownership Fee Simple
Acceptable Financing Cash, Conventional, FHA, VA Loan
Listing Terms Cash, Conventional, FHA, VA Loan
Special Listing Condition None
Read Less
Want to know what your home might be worth? Contact us for a FREE valuation!

Our team is ready to help you sell your home for the highest possible price ASAP

© 2025 My Florida Regional MLS DBA Stellar MLS. All Rights Reserved.
Bought with KELLER WILLIAMS GAINESVILLE REALTY PARTNERS






