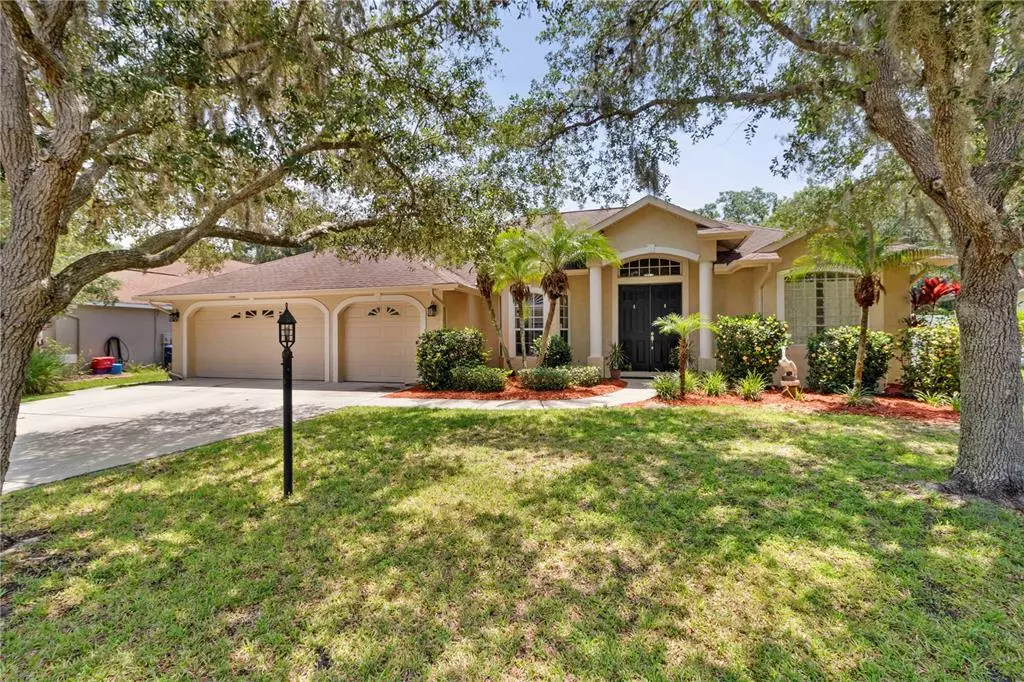$646,000
$620,000
4.2%For more information regarding the value of a property, please contact us for a free consultation.
7398 DEER CROSSING CT Sarasota, FL 34240
4 Beds
3 Baths
2,208 SqFt
Key Details
Sold Price $646,000
Property Type Single Family Home
Sub Type Single Family Residence
Listing Status Sold
Purchase Type For Sale
Square Footage 2,208 sqft
Price per Sqft $292
Subdivision Meadow Walk
MLS Listing ID A4538438
Sold Date 07/25/22
Bedrooms 4
Full Baths 2
Half Baths 1
HOA Fees $55/ann
HOA Y/N Yes
Originating Board Stellar MLS
Year Built 2000
Annual Tax Amount $3,203
Lot Size 9,583 Sqft
Acres 0.22
Property Description
Rare opportunity to own in the Meadow Walk Community. This move in ready custom built Eslinger Pool home situated on a quiet cul de sac offers four bedrooms, two and a half bathrooms and a three car garage. Upon entering through the double doors you are greeted by a bright open floor plan with vaulted ceilings, a view of your private pool and fenced yard. The master suite features access to the pool through a wall of sliding glass doors, two walk-in closets, and a large bathroom with dual sinks, water closet, large tile shower and soaking tub. The open den with plantation shutters can be used as a media space, office or hobby room. The formal dining room, large open kitchen and great room provide the perfect space for entertaining. The kitchen boasts black stainless steel appliances, an abundance of wood cabinets, bar seating and a serving area. The great room provides access to the pool, a fireplace, a tray ceiling and is pre-wired for surround sound. Off the great room there are three bedrooms with a full bathroom plus a pool half bath. Meadow Walk is a deed restricted community with low HOA fees and no CDD fees conveniently located to I-75, but surrounded by lakes, nature trails and the Celery Fields Park. This central Sarasota location is an easy drive to downtown, the beaches, Waterside Lakewood Ranch and UTC mall.
Location
State FL
County Sarasota
Community Meadow Walk
Zoning RSF2
Rooms
Other Rooms Attic, Den/Library/Office, Formal Dining Room Separate, Great Room
Interior
Interior Features Built-in Features, Ceiling Fans(s), Eat-in Kitchen, High Ceilings, Kitchen/Family Room Combo, Master Bedroom Main Floor, Open Floorplan, Solid Surface Counters, Solid Wood Cabinets, Split Bedroom, Thermostat, Tray Ceiling(s), Vaulted Ceiling(s), Walk-In Closet(s), Window Treatments
Heating Central, Electric
Cooling Central Air
Flooring Carpet, Ceramic Tile
Fireplaces Type Wood Burning
Furnishings Unfurnished
Fireplace true
Appliance Dishwasher, Disposal, Dryer, Electric Water Heater, Range, Refrigerator, Washer
Laundry Inside
Exterior
Exterior Feature Irrigation System, Rain Gutters, Sidewalk
Garage Spaces 3.0
Fence Fenced, Vinyl
Pool Gunite, In Ground, Lighting, Screen Enclosure
Community Features Deed Restrictions, Sidewalks
Utilities Available BB/HS Internet Available, Cable Connected, Electricity Connected, Public
View Trees/Woods
Roof Type Shingle
Porch Screened
Attached Garage true
Garage true
Private Pool Yes
Building
Lot Description Cul-De-Sac, In County, Sidewalk, Paved
Story 1
Entry Level One
Foundation Slab
Lot Size Range 0 to less than 1/4
Sewer Public Sewer
Water Public
Architectural Style Florida
Structure Type Block, Stucco
New Construction false
Schools
Elementary Schools Tatum Ridge Elementary
Middle Schools Mcintosh Middle
High Schools Sarasota High
Others
Pets Allowed Yes
Senior Community No
Ownership Fee Simple
Monthly Total Fees $55
Acceptable Financing Cash, Conventional, VA Loan
Membership Fee Required Required
Listing Terms Cash, Conventional, VA Loan
Special Listing Condition None
Read Less
Want to know what your home might be worth? Contact us for a FREE valuation!

Our team is ready to help you sell your home for the highest possible price ASAP

© 2024 My Florida Regional MLS DBA Stellar MLS. All Rights Reserved.
Bought with HARRY ROBBINS ASSOC INC







