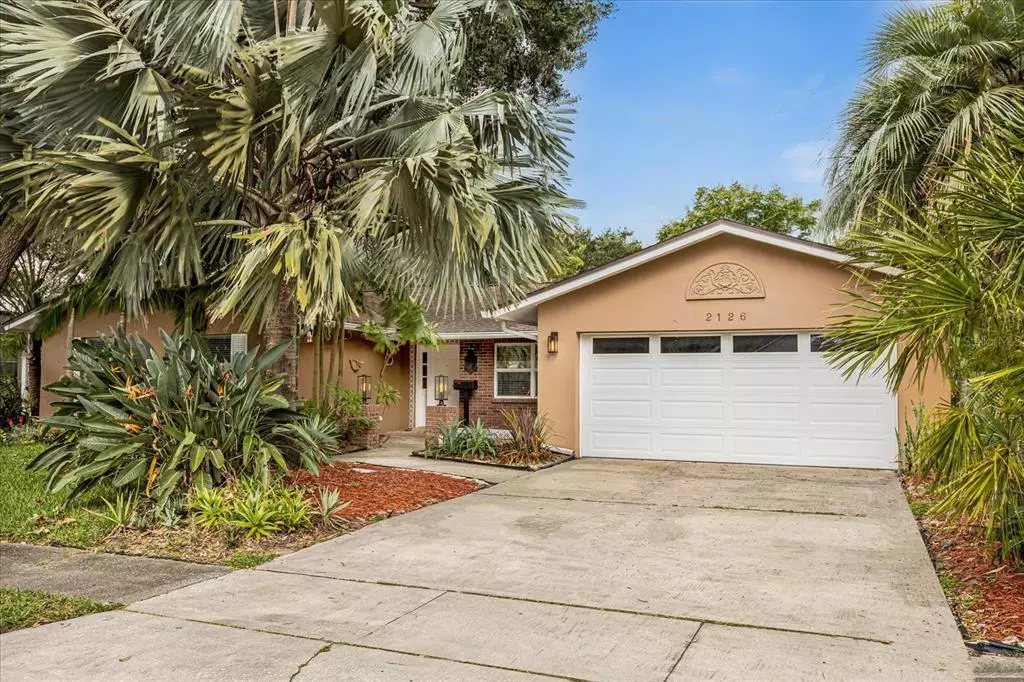$455,000
$470,000
3.2%For more information regarding the value of a property, please contact us for a free consultation.
2126 N HAMPTON CIR Winter Park, FL 32792
3 Beds
2 Baths
1,745 SqFt
Key Details
Sold Price $455,000
Property Type Single Family Home
Sub Type Single Family Residence
Listing Status Sold
Purchase Type For Sale
Square Footage 1,745 sqft
Price per Sqft $260
Subdivision Winter Woods
MLS Listing ID O6059627
Sold Date 10/20/22
Bedrooms 3
Full Baths 2
Construction Status Inspections
HOA Y/N No
Originating Board Stellar MLS
Year Built 1971
Annual Tax Amount $1,595
Lot Size 7,840 Sqft
Acres 0.18
Lot Dimensions 75x105
Property Description
Welcome home to the desirable community of Winter Woods located near the heart of Winter Park. This 3 Bedroom, 2 bath, block constructed home has been meticulously well kept and is complete with a private pool, garage, and mature tropical landscape. Enjoy the convenience of being situated within a few miles from Park Ave and all that Winter Park has to offer. The entrance to the home invites you into the formal living space and separate dining area. The kitchen opens to the family room and both feature views to your oasis of a back yard. Relax or entertain in your private back yard complete with an in-ground pool and covered patio that is surrounded by a recently installed pool screen and lush tropical landscape. The bedrooms and bathrooms are situated on the left side of the home. The primary bedroom features two closets and an en-suite bathroom. The flooring is all hard wood or porcelain tile throughout and one guest bedroom features carpet. The windows have all been updated. The sizable two car garage is attached and features a washer and dryer area and plenty of room for storage. The Winter Park YMCA, Phelps Park, and the Interlachen Country Club as well as countless restaurants and shopping options are all in very close proximity. There is no HOA in this community. This home is available immediately.
Location
State FL
County Seminole
Community Winter Woods
Zoning RES
Rooms
Other Rooms Attic, Family Room, Formal Dining Room Separate, Formal Living Room Separate
Interior
Interior Features Ceiling Fans(s), Kitchen/Family Room Combo, Master Bedroom Main Floor, Thermostat, Window Treatments
Heating Central, Electric
Cooling Central Air
Flooring Ceramic Tile, Wood
Fireplace false
Appliance Dishwasher, Dryer, Range, Range Hood, Refrigerator, Washer
Laundry In Garage
Exterior
Exterior Feature Fence, Rain Gutters
Parking Features Garage Door Opener
Garage Spaces 2.0
Fence Vinyl
Pool In Ground
Utilities Available Cable Connected, Electricity Connected, Fire Hydrant, Public, Street Lights, Underground Utilities
Roof Type Shingle
Porch Covered, Deck, Patio, Porch, Screened
Attached Garage true
Garage true
Private Pool Yes
Building
Lot Description In County, Near Public Transit, Paved
Entry Level One
Foundation Slab
Lot Size Range 0 to less than 1/4
Sewer Public Sewer
Water Public
Structure Type Block
New Construction false
Construction Status Inspections
Schools
Elementary Schools English Estates Elementary
Middle Schools Tuskawilla Middle
High Schools Lake Howell High
Others
Pets Allowed Yes
Senior Community No
Ownership Fee Simple
Acceptable Financing Cash, Conventional, FHA, VA Loan
Listing Terms Cash, Conventional, FHA, VA Loan
Special Listing Condition None
Read Less
Want to know what your home might be worth? Contact us for a FREE valuation!

Our team is ready to help you sell your home for the highest possible price ASAP

© 2025 My Florida Regional MLS DBA Stellar MLS. All Rights Reserved.
Bought with KELLER WILLIAMS REALTY AT THE PARKS






