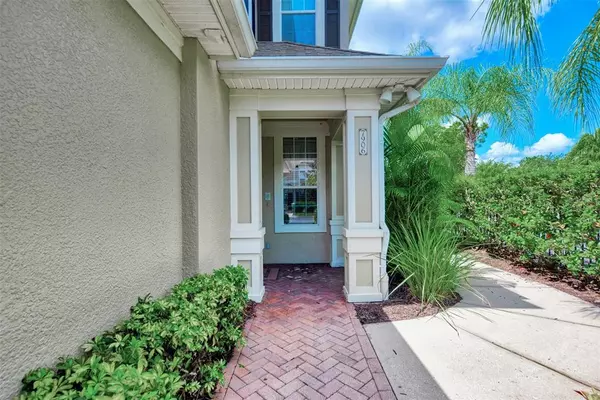$432,500
$458,000
5.6%For more information regarding the value of a property, please contact us for a free consultation.
7906 ST SIMONS ST #7906 University Pk, FL 34201
2 Beds
2 Baths
1,590 SqFt
Key Details
Sold Price $432,500
Property Type Condo
Sub Type Condominium
Listing Status Sold
Purchase Type For Sale
Square Footage 1,590 sqft
Price per Sqft $272
Subdivision Savannah Preserve At University Place
MLS Listing ID A4548399
Sold Date 12/28/22
Bedrooms 2
Full Baths 2
HOA Fees $331/mo
HOA Y/N Yes
Originating Board Stellar MLS
Year Built 2007
Annual Tax Amount $4,657
Lot Size 435 Sqft
Acres 0.01
Property Description
Immaculate ground floor 2 bedroom plus a den condo located in the sought after gated community of Savannah Preserve. This end unit offers a chef inspired kitchen equipped with wood cabinets, granite counter tops, SS appliances, pantry and a built in desk area. New carpet, newer AC and recently the interior was repainted. Exterior of the building will be painted in the next month, date depends on the weather. The den was enclosed with french doors and is currently used as a 3rd bedroom. 18"tiles, high ceilings, crown moulding and tray ceilings are just a few of the marvelous upgrades in this quality constructed condo. This gated community features serene landscape, a heated pool and fitness center. Convenient to UTC, I75, downtown Sarasota, ample shopping and great restaurants. Room Feature: Linen Closet In Bath (Primary Bedroom).
Location
State FL
County Manatee
Community Savannah Preserve At University Place
Zoning PDMU/W
Rooms
Other Rooms Den/Library/Office, Great Room, Inside Utility
Interior
Interior Features Ceiling Fans(s), Crown Molding, High Ceilings, Primary Bedroom Main Floor, Open Floorplan, Stone Counters, Thermostat, Tray Ceiling(s), Walk-In Closet(s)
Heating Central
Cooling Central Air
Flooring Carpet, Ceramic Tile
Furnishings Furnished
Fireplace false
Appliance Dishwasher, Disposal, Dryer, Electric Water Heater, Microwave, Range, Range Hood, Refrigerator, Washer
Laundry Inside, Laundry Room
Exterior
Exterior Feature Irrigation System, Private Mailbox, Sliding Doors
Parking Features Assigned, Driveway, Garage Door Opener, Ground Level, Guest, Off Street
Garage Spaces 1.0
Pool Heated, In Ground
Community Features Association Recreation - Owned, Buyer Approval Required, Community Mailbox, Deed Restrictions, Fitness Center, Gated, Pool
Utilities Available BB/HS Internet Available, Cable Available, Electricity Connected, Sewer Connected, Water Connected
Amenities Available Fitness Center, Gated, Maintenance, Pool
View Y/N 1
View Water
Roof Type Shingle
Porch Covered, Front Porch, Rear Porch, Screened
Attached Garage true
Garage true
Private Pool No
Building
Lot Description In County, Paved
Story 1
Entry Level One
Foundation Slab
Lot Size Range 0 to less than 1/4
Sewer Public Sewer
Water Public
Architectural Style Traditional
Structure Type Block,Stucco
New Construction false
Schools
Elementary Schools Robert E Willis Elementary
Middle Schools Braden River Middle
High Schools Braden River High
Others
Pets Allowed Breed Restrictions, Number Limit, Yes
HOA Fee Include Pool,Escrow Reserves Fund,Maintenance Structure,Maintenance Grounds,Management,Recreational Facilities,Sewer,Trash,Water
Senior Community No
Ownership Condominium
Monthly Total Fees $331
Acceptable Financing Cash, Conventional
Membership Fee Required Required
Listing Terms Cash, Conventional
Num of Pet 2
Special Listing Condition None
Read Less
Want to know what your home might be worth? Contact us for a FREE valuation!

Our team is ready to help you sell your home for the highest possible price ASAP

© 2024 My Florida Regional MLS DBA Stellar MLS. All Rights Reserved.
Bought with WILLIAM RAVEIS REAL ESTATE






