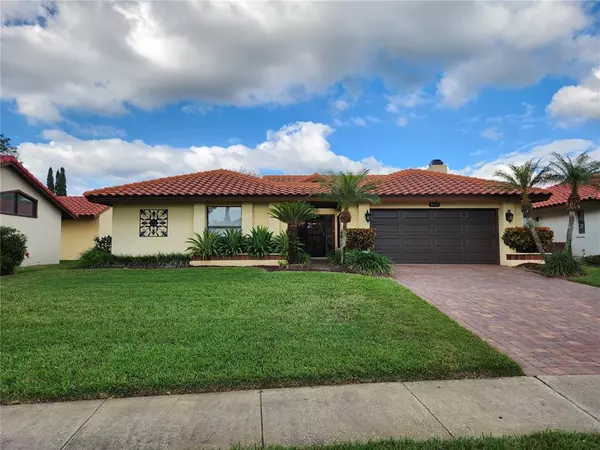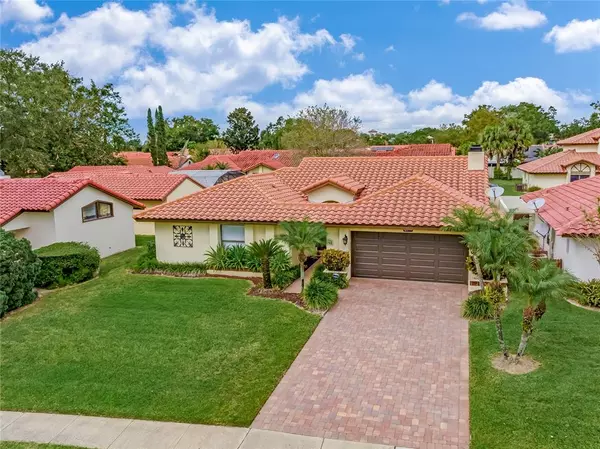$540,000
$528,800
2.1%For more information regarding the value of a property, please contact us for a free consultation.
8059 MARCELLA DR Orlando, FL 32836
3 Beds
3 Baths
1,850 SqFt
Key Details
Sold Price $540,000
Property Type Single Family Home
Sub Type Single Family Residence
Listing Status Sold
Purchase Type For Sale
Square Footage 1,850 sqft
Price per Sqft $291
Subdivision Granada Villas
MLS Listing ID O6076281
Sold Date 01/10/23
Bedrooms 3
Full Baths 2
Half Baths 1
Construction Status Inspections
HOA Fees $169/qua
HOA Y/N Yes
Originating Board Stellar MLS
Year Built 1987
Annual Tax Amount $5,468
Lot Size 6,534 Sqft
Acres 0.15
Property Description
Custom video... www.8059marcella.site/mls ... What an opportunity for one lucky buyer. This home was a family's personal vacation home for decades. Barely lived in and many recent big money improvements include NEW TILE ROOF, NEW AC (2019) and new pool heater! Home was replumbed too. One story open floor plan POOL home with vaulted ceiling and wood burning fireplace in great room. Large kitchen with plenty of counter and cabinet space. ALL APPLIANCES STAY and all FURNITURE is also for sale! Split bedroom plan with large owner's suite. The back yard embraces Florida living with heated and screened in ground pool, large, covered lanai and extensive paver deck for entertaining. All surrounded by masonry wall for maximum privacy. You will not find a better opportunity in the zip code. HOA includes LAWN CARE, private tennis courts and community boat ramp providing access to over 2,000 acres of freshwater ski lakes of Big and Little Sand Lake ! Ideally located walking distance to famous Sand Lakes restaurant row, minutes to I Drive, Universal Studios, Disney and Sea World. I-4 ramps just down sand lake and highly sought after K-12 public school district. NEW ROOF, AC and pool heater make this price almost too good to be true for a pool home in this area. Move fast.
Location
State FL
County Orange
Community Granada Villas
Zoning P-D
Rooms
Other Rooms Great Room, Inside Utility
Interior
Interior Features Ceiling Fans(s), High Ceilings, Master Bedroom Main Floor, Open Floorplan, Split Bedroom, Thermostat, Vaulted Ceiling(s), Walk-In Closet(s)
Heating Central, Electric
Cooling Central Air
Flooring Carpet, Ceramic Tile
Fireplaces Type Family Room, Wood Burning
Fireplace true
Appliance Dishwasher, Disposal, Electric Water Heater, Microwave, Range, Refrigerator, Washer
Laundry Inside
Exterior
Exterior Feature Fence, Irrigation System, Sidewalk, Sliding Doors
Garage Spaces 2.0
Pool Gunite, Heated, In Ground, Screen Enclosure
Community Features Deed Restrictions, Lake, Park, Boat Ramp, Sidewalks, Tennis Courts, Water Access
Utilities Available BB/HS Internet Available, Cable Available, Electricity Connected, Public, Sewer Connected, Street Lights, Underground Utilities, Water Connected
Amenities Available Park, Private Boat Ramp, Tennis Court(s)
Water Access 1
Water Access Desc Lake
Roof Type Tile
Porch Covered, Screened
Attached Garage true
Garage true
Private Pool Yes
Building
Story 1
Entry Level One
Foundation Block
Lot Size Range 0 to less than 1/4
Sewer Septic Tank
Water Public
Structure Type Block, Stucco
New Construction false
Construction Status Inspections
Schools
Elementary Schools Bay Meadows Elem
Middle Schools Southwest Middle
High Schools Dr. Phillips High
Others
Pets Allowed Yes
HOA Fee Include Trash
Senior Community No
Ownership Fee Simple
Monthly Total Fees $169
Acceptable Financing Cash, Conventional, VA Loan
Membership Fee Required Required
Listing Terms Cash, Conventional, VA Loan
Special Listing Condition None
Read Less
Want to know what your home might be worth? Contact us for a FREE valuation!

Our team is ready to help you sell your home for the highest possible price ASAP

© 2025 My Florida Regional MLS DBA Stellar MLS. All Rights Reserved.
Bought with EXP REALTY LLC






