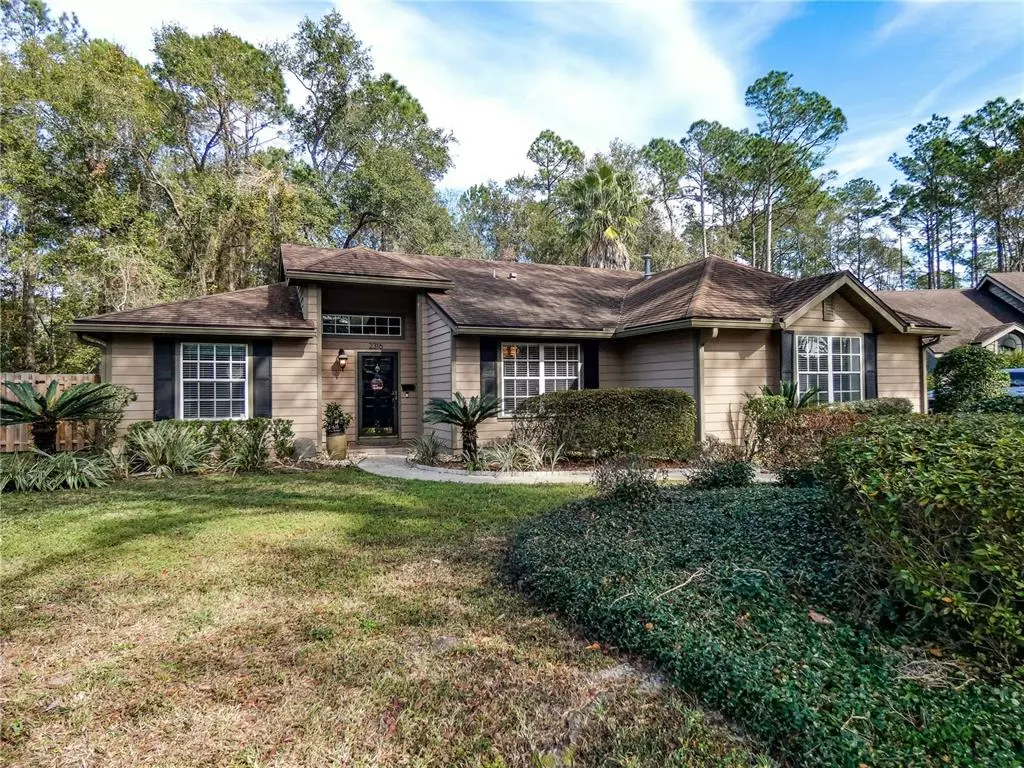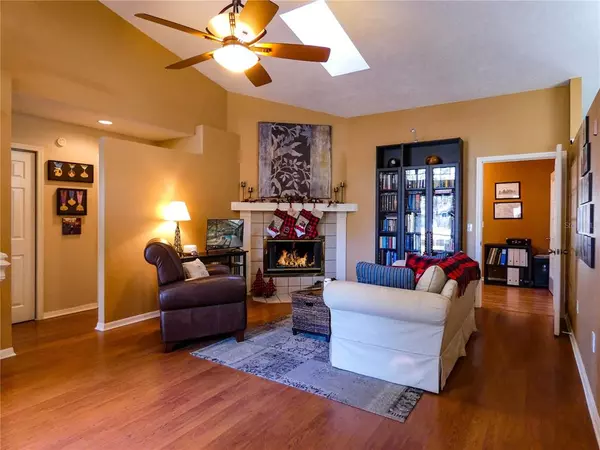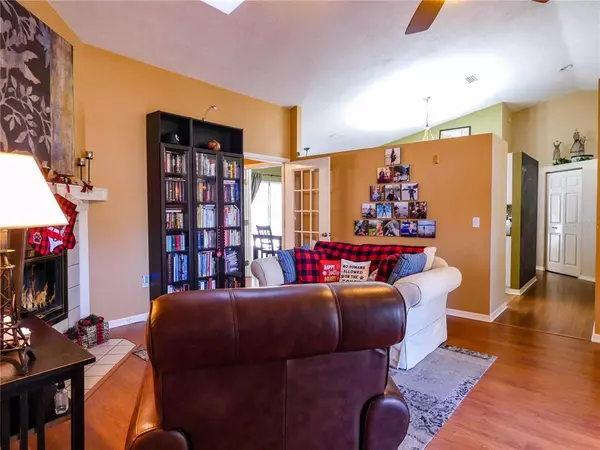$390,000
$399,900
2.5%For more information regarding the value of a property, please contact us for a free consultation.
2316 NW 42ND PL Gainesville, FL 32605
3 Beds
2 Baths
2,154 SqFt
Key Details
Sold Price $390,000
Property Type Single Family Home
Sub Type Single Family Residence
Listing Status Sold
Purchase Type For Sale
Square Footage 2,154 sqft
Price per Sqft $181
Subdivision Cherrytree
MLS Listing ID GC509936
Sold Date 01/31/23
Bedrooms 3
Full Baths 2
Construction Status No Contingency
HOA Fees $41/qua
HOA Y/N Yes
Originating Board Stellar MLS
Year Built 1990
Annual Tax Amount $2,952
Lot Size 0.280 Acres
Acres 0.28
Property Description
POOL home in popular and super convenient Cherry Tree! Three bedrooms PLUS OFFICE, two baths, formal living room with fireplace, HUGE family room, large dining room, spacious eat-in kitchen, vaulted ceilings, skylights. Updated kitchen, baths, lighting fixtures and more. 2,154 square feet of living area. The floor plan has excellent flow and three sets of sliding doors open to the screened pool and patio area. Premium lot with a very private back yard adjoining over 8 acres of Audubon Society owned forest sanctuary. The screened-in HEATED pool has a large surrounding patio for entertaining! North Central Florida's short chilly season will yield to swimming pool weather soon so don't delay! Coming up from South Florida? Bring your sweater, you'll love our change of seasons! Escaping the cold Northern states with long, gray winters? Bring your swimsuits, shorts and t-shirts because you'll be basking in warm sunshine while folks back up north are still shoveling snow! Cherry Tree is perfectly located in northwest Gainesville where you will enjoy short, easy commutes to the University of Florida, Santa Fe College, hospitals, healthcare, I-75, US441, shopping, dining, state and local parks as well as major employment centers, research facilities and bio-tech parks. Kids walk to Norton Elementary just 3 blocks away.
Location
State FL
County Alachua
Community Cherrytree
Zoning PD
Rooms
Other Rooms Den/Library/Office, Family Room, Inside Utility
Interior
Interior Features Cathedral Ceiling(s), Ceiling Fans(s), Skylight(s), Split Bedroom, Vaulted Ceiling(s), Walk-In Closet(s), Window Treatments
Heating Natural Gas
Cooling Central Air
Flooring Carpet, Laminate, Tile
Fireplaces Type Circulating, Living Room, Wood Burning
Fireplace true
Appliance Dishwasher, Disposal, Gas Water Heater, Microwave, Range, Refrigerator
Laundry Inside, Laundry Room
Exterior
Exterior Feature Irrigation System, Rain Gutters, Sliding Doors
Parking Features Driveway, Garage Faces Side
Garage Spaces 2.0
Fence Fenced, Wood
Pool Heated, In Ground, Screen Enclosure
Utilities Available BB/HS Internet Available, Cable Connected, Electricity Connected, Natural Gas Connected, Phone Available, Public, Sewer Connected, Street Lights, Underground Utilities, Water Connected
Roof Type Shingle
Porch Screened
Attached Garage true
Garage true
Private Pool Yes
Building
Lot Description City Limits, Landscaped, Level, Paved
Story 1
Entry Level One
Foundation Slab
Lot Size Range 1/4 to less than 1/2
Builder Name Robinshore
Sewer Public Sewer
Water Public
Architectural Style Contemporary
Structure Type HardiPlank Type, Wood Frame, Wood Siding
New Construction false
Construction Status No Contingency
Schools
Elementary Schools C. W. Norton Elementary School-Al
Middle Schools Westwood Middle School-Al
High Schools Gainesville High School-Al
Others
Pets Allowed Yes
Senior Community No
Ownership Fee Simple
Monthly Total Fees $41
Membership Fee Required Required
Special Listing Condition None
Read Less
Want to know what your home might be worth? Contact us for a FREE valuation!

Our team is ready to help you sell your home for the highest possible price ASAP

© 2025 My Florida Regional MLS DBA Stellar MLS. All Rights Reserved.
Bought with BHGRE THOMAS GROUP






